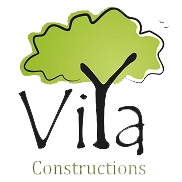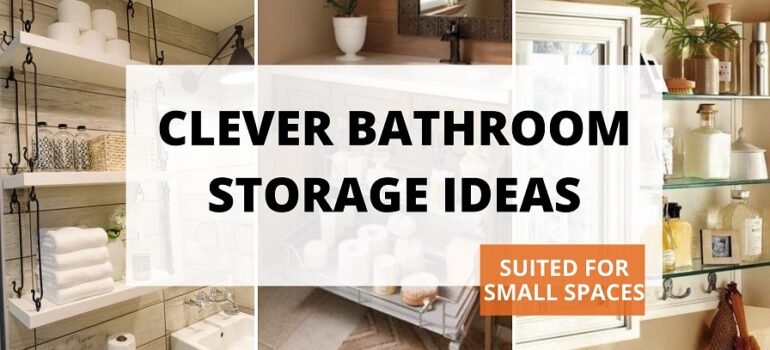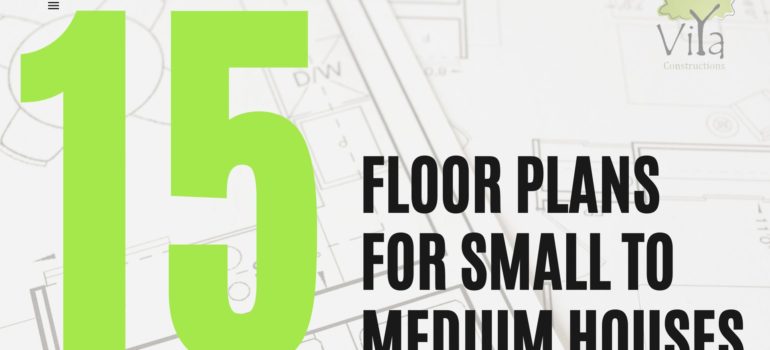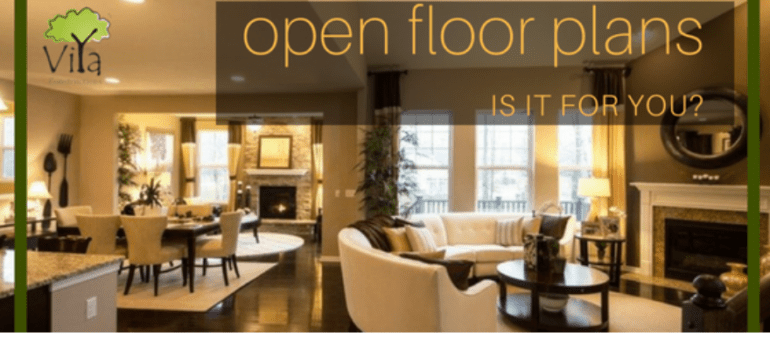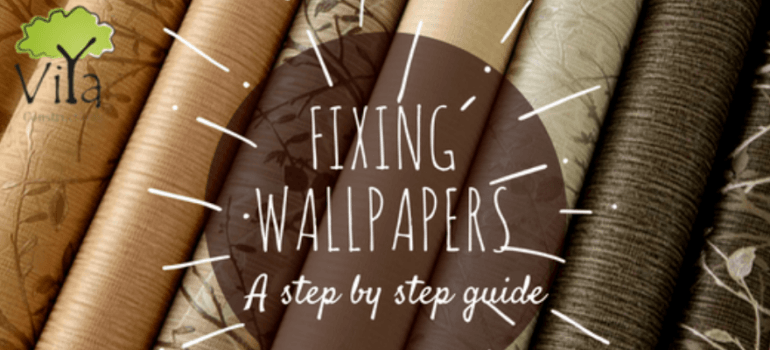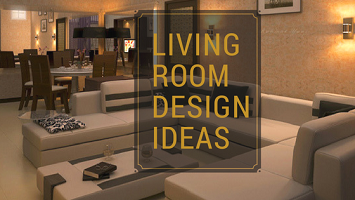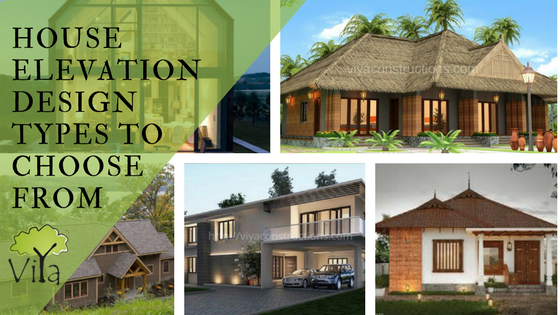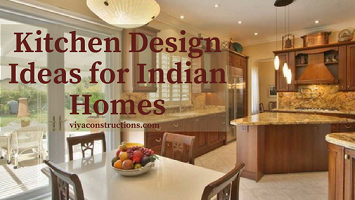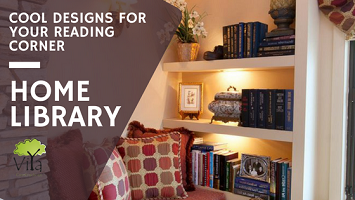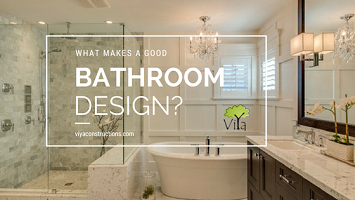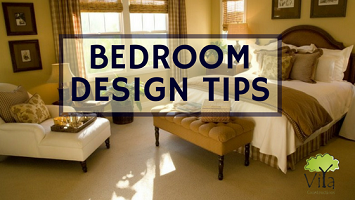Clever Bathroom Storage Ideas for your home
Let’s have a look at some bathroom storage ideas in detail today. Storage space is usually limited in bathrooms, but if well planned you can have shelves and open units to display attractive items. You may also use closed cupboards for utilitarian items like toilet tissues, cleaning products etc.
Remember, a bathroom reveals a lot about its owner. So, make sure you design yours in such a manner that it suits your personality.
