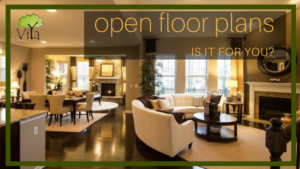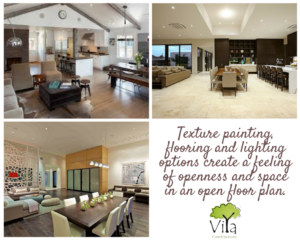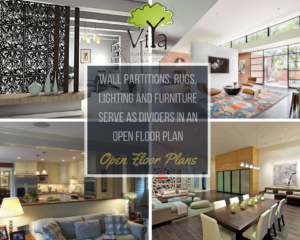Are you finding it difficult to juggle between your work life and family? Coming home to all those household chores is almost equal to no time for anything else. Be it your child’s homework, communication within the family, or a glimpse of your favourite TV show. In this tech-savvy world where we are acing through life, we are always missing out on time with family, even at home. What we need are modern living concepts which fit in with our requirements. Open floor plans are a beautiful concept that suits our time-crammed lifestyle.
Open Floor Plans: To keep your family closely woven
Open floor plans refer to houses whose common spaces have no walls or partial walls. Here are a few details about open floor plans which will give you a better idea.
What are Open Floor Plans?
Open floor plans involve eliminating walls and opening up your home in a manner where each room flows into the next. In this case, heavy-duty beams will carry the weight of the floor above instead of walls. In an aesthetic sense, it creates a modern feel and a sense of openness. It will also makes your home appear more spacious.
With open floor plans, you can carry out multiple tasks while spending quality time with your family. A common space could function as a living and dining area. You could also opt to include the kitchen, living and dining area in a common space.
Open floor plans allow efficient space utilization. This is crucial in case of smaller homes. Smaller homes may appear crammed when the rooms are separated by walls. For example, the kitchens may not have adequate light and space when the rooms are separated by walls. But in an open concept wherein the kitchen and dining area or living area share a common space, the kitchen will have enough space and light from the windows present throughout the common space.
Open floor plans apply only to common areas like living and dining rooms. It exempts private spaces like bathrooms and bedrooms.
Contrary to the traditional concept where each room had a distinct function, open floor plans allow flexibility. In a generation with blurred gender roles, the concept of open spaces has become increasingly popular. Nowadays, both men and women together take care of their household and catching glimpses of their favourite show over dinner preparation seems to be a natural way of life.
Design Considerations of Open Floor Plans
Open spaces are not as simple as they seem. For example, if the open space is designed in a region of direct sunlight it may contribute added heat. You have to plan the open space in an effective manner to avoid any clutter and develop the modern look you desire. Every nook and corner has to be carefully examined. Wrong things at the wrong places will ruin the whole look.
Here are a few pointers that will help:
Go consistent
Maintaining an aesthetic flow throughout the open floor plan is of paramount importance. Be it flooring, lighting or painting, every detail must complement the other. You can also add different textures to highlight the required areas.
When it comes to flooring, select a floor type that fulfills all requirements. Consider factors such as wear, feel, comfort and durability in mind as you choose the flooring. For example, the rough use in the kitchen will not allow the use of sensitive floor types, so you have to bear that in mind while selecting floors.
Do not mix different types of floors in a common space as this would chop up the whole area into smaller parts. Natural stone tile of complementary colours is one option that you could use. Strand-woven bamboo is also a durable choice for an open floor plan.
Use lighting that caters to the functional requirements of each area while at the same time complements with your theme. When it comes to painting, avoid high contrast transitions. Use colours that will create a sense of openness and space.
Define Areas
Define each area (living, dining, kitchen) using furniture and lighting. Dividing the common space into smaller areas of specific functions will make greater sense of the space. This will also allow effective space utilization avoiding clutter and confusion.
You could define each area by furnishing it appropriately. A rug of required size is one way to silently designate boundaries. Rugs will also add a sense of warmth to the space.
You could also develop a movable open book shelf to demarcate spaces. A sofa backed with a console table outside the kitchen will help to identify the start of the living room. Open spaces allow easy rearrangement of furniture and hence to define areas as per your requirement.
Lighting also helps to define specific areas. A focal chandelier at the dining area will help to demarcate this space. Over-counter pendant lighting will work well in the kitchen area.
Floor lamps of appropriate size in the living area is another option. You could also define each area by creating a focal point. An oversized chandelier in the living area or a specific design for the kitchen island are some ideas you could use.
Maintain an open visual line between the spaces
Openness is the main element of open spaces. Keep in mind to not sacrifice on this aspect in the process of enhancing the appearance of the space. Make sure that the furnishings do not obstruct the view across the room. The setting of the room must allow free flow of conservation.
Additional Reading: How to design your living rooms?
The Pros and Cons of Open Floor Plans
Open floor plans allow easier traffic flow between rooms as it eliminates doors and walls. It will also make a smaller space appear brighter and larger. It will allow light to be shared among the various areas.
One of the main advantages of open spaces is that it facilitates better communication in the family. You could cook while chatting with your guests or keeping your eye on the little ones. Also, the resale value of homes with this type of floor plan is higher.
Open spaces also come with it’s own share of drawbacks. Open floor plans are costlier to build and remodel in comparison with traditional floor plans. Also, considering the larger space, the expense of heating and cooling the open spaces are higher.
Open spaces may appear messy if not well maintained and also lacks wall space. Another major problem that often make people hold back is the lack of privacy.
Additional Reading: How to evaluate a floor plan?
However you could restore privacy to a considerable extent using a fancy partition wall which doesn’t sacrifice on the openness of the space. Curtains are another option. You can draw out the curtains whenever required. Designing the living and dining area in a L shape is helpful in providing privacy.
Whether you should choose an open floor plan for your home or not depends on your requirements. If you are a party animal who loves to host or if you spend a large portion of time in the kitchen and love modern concepts, open floor plan is ideal for you. However, if you prefer smaller and quieter spaces or if you prefer wall space adornments and love to hold onto traditional aspects, it is better to adopt a traditional floor plan.
Interested to know more about open floor plans? Contact Viya for a consultation.







