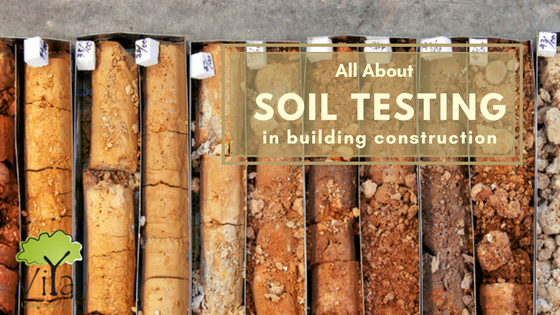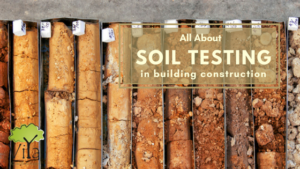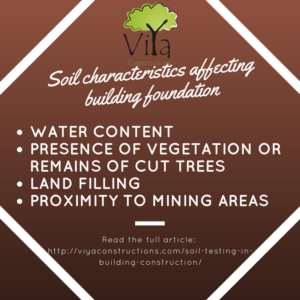It can be quite dreadful if your newly constructed house starts slowly sinking on one side, like The Leaning Tower of Pisa! The worse, if it develops cracks and finally collapse in due course of time. All your effort, time, and money spent on erecting a building go in vain if it happens. The thumb rule to avoid this is to start construction only after testing the quality of soil in the plot! At the end of this article, you will learn how important soil testing in building construction is.
Soil Testing in Building Construction
What is Soil Testing in Building Construction?
Basically, Soil Testing in building construction refers to investigating the characteristics of soil in a plot. Geo-technical engineers or engineering geologists perform the soil tests. Soil testing gives the necessary information to start working on design considerations (for foundations and earthworks) for that particular building construction.
The output of soil testing in building construction, for example, the character of the soil with respect to water content, mineral and chemical composition, decides the quality of material to be used for construction. For example, high sulphur content in soil requires usage of sulphur resistant cement for construction.
Soil testing reveals the physical and engineering properties of soil like moisture content, mineral presence, density, permeability and bearing capacity. These parameters determine the type of foundation for construction. Essentially, the foundation has to be strong enough to effectively transfer the building weight to the soil underneath!
What is the relevance of Soil Testing on foundation?
Foundation is the first step of construction and a defect in foundation can result in failure or collapse of the building. Basically, foundation sustains and transmits the loads from the building to the ground without impairing damage to the building or surrounding buildings.
Also, foundation has to safeguard the building against damage by physical forces generated in the subsoil. Moreover, a strong foundation has to resist the chemical compounds present in the soil to prevent corrosion of iron bars used as reinforcement.
Additional Reading: What is Reinforcement in Concreting?
The properties of soil have a major influence on the design, stability and sustainability of the foundations to make it perform its functions.
The water content in soil is a vital factor that determines the type of foundation. This is because removing water from the soil results in soil particles to move closer together. On the other hand, absorption of water by soil makes the soil swell. The way soil reacts to presence or absence of water is based on the soil type. (Movement is higher in clayey soil than sandy soils)
Additional Reading: Types of Foundation
Similarly, presence of vegetation or remains of old cut trees can cause soil movement in the plot. Proximity to mining areas can result in soil movement on large scale! Likewise, if the plot is a developed land by soil filling, it will have shrinkable soil. Such soil takes more time to settle and become compact, to bear the loads from building foundation.
Any such soil movement affects the foundation settlement. The change in soil type may then result in excessive settlement or differential settlement posing threat to the structure itself.
There are different soil testing methods that can help to determine the appropriate type of foundation for the building.
What are the Types of Soil Testing in Building Construction?
In general, the following tests help to determine the quality of soil:
- Moisture Content Test – This test gives all information about moisture or water content of the soil. The know how of water table provides detailed impact of humidity on the foundation.
- Atterberg Limits Test – This test gives the critical water content of the soil at different conditions like liquid limit, plastic limit and shrinkage limit.
- Specific Gravity of Soil – This test gives the information about void ratio and degree of saturation of soil. Specific gravity value ranges from 2.65 to 2.85 for soil ideal for construction. A lower value like less than 2 denotes the presence of organic and porous matter. Likewise, value above 3 indicates presence of heavy substances in the soil. An ideal soil for construction should have low amounts of organic content, porous matter and heavy materials.
- Dry Density of Soil – This test gives the weight of soil in a given volume of sample, enabling to categorise the soil into loose, medium dense, and dense classifications. The less dense the soil is, the stronger the foundation should be.
- Compaction Test – This test gives the compaction characteristics of soil by reducing air voids in the soil by densification. The results of the compaction test reveal the maximum dry density and optimum water content of compacted soil.
Why should you conduct a soil test before construction?
Additionally, soil testing gives information about the bearing capacity of the soil that determines the load sustenance capability of the soil. Also, the rate of settlement reveals the rate at which any structure placed on the soil settles. Moreover, soil testing methods help to determine if the land may be subjected to subsidence, causing sinking of building in the future.
All these parameters helps to come up with the most suitable construction technique for the proposed building. It also gives a clear signal to the type and depth of the foundation. Moreover soil testing also provides further insights to predict and resolve probable foundation problems.
From this, it is evident that the chosen foundation type has to strengthen the weak characteristics of the soil. To strengthen the foundation even more, work on enhancing the soil features, if possible.
Step by step procedure in soil testing:
Now let us look at the step by step procedure to conduct soil testing in building construction. Under normal circumstances, we usually perform the Standard Penetration Test.
SCOPE
- Soil testing in building construction has to be conducted by qualified geotechnical investigation teams. The team should conduct both the fieldwork and laboratory analysis on the output of the fieldwork. The scope of work for the investigation team would be to
- Ascertain the nature of the subsoil strata at the site.
- Locate the presence of the groundwater table within the depth of exploration.
- Obtain soil data required for assessing the allowable bearing pressure.
- Provide appropriate recommendations for the choice of the type of foundation.
FIELDWORK
- On the day of the soil testing, the testing team would arrive at the worksite with all the required measuring instruments. The measurement procedure is defined in ISO 22476-3. Setting up the measuring instruments has to be done accurately. A suitable point in the worksite is chosen from where samples would be taken. Setting up the instruments is a time-consuming activity.
- To perform the Standard Penetration test, the investigation team takes multiple soil samples from the site. They would then drill boreholes at the points chosen.
- The boreholes are usually about 150mm in diameter.
- A standard split tube sampler which has an outside diameter of 50.8mm and an inside diameter of 30mm will be driven through the borehole by dropping a heavy hammer on top of the driving collar with a free fall.
- The sampler is driven further down through about 300mm.
- The number of blows required to drive the sampler for 300mm is noted. The “standard penetration resistance” or the “N-value” is the sum of the number of blows required for the second and third 150mm (6inch) of penetration.
- When the sampler penetration is less than 150mm for 50 blows or 300mm for 100 blows, a stage called Refusal is reached.
- The soil samples and the depth from which they were collected are captured. This information is passed on to the laboratory for further investigation.
LABORATORY TESTS
- Laboratory tests are performed to evaluate both the index and engineering properties of the soil samples collected during boring. All the tests are performed as per IS recommendations.
- After the laboratory investigation, the structural engineer would suggest the best type of foundation suitable for this plot. This would also depend on other factors like the size of the building, area etc.
What are the actions to be taken after getting a soil test report?
All the outputs from the various soil testing methods serve as inputs to suggest the type of foundation for the building. This also provides clear dimension of recommended sizes of foundation components. For example, the value of bearing capacity (typically some amount of load per square foot) is directly related to all the critical foundation components. Finally, all these recommendations are passed on to a foundation or structural engineer who can design the best building foundation for the plot.
Challenging outcomes of a Soil Test & Solutions:
At times, your soil test report may indicate the presence of clayey soil or sand. In such cases, it might not be advisable to choose a simple rubble foundation for your house. Let us now look at some of the possible outcomes of a soil test and its solutions.
Clay
- The bearing capacity in saturated clay is low. This results in weak foundations. Using compaction techniques to remove air from the soil pores can address this issue to a certain extent. It is more appropriate to do deep foundations in this type of soil.
- The shear strength (the stress that the soil can sustain) is low when wet. This results in a high possibility of soil consolidation in soft clays. Lowering the water table, pre-loading and driving piles to rock are the possible solutions.
- Swelling may occur that may alter the formation of clay. This can result in the expansion or swelling of the foundations. The solutions to these are to maintain a constant water table, to treat or stabilize the soil and to include swell pressure in design. You can also attempt to mechanically change the nature of the soil, but it might be an expensive option.
Sand
- A commonly observed problem is the excessive settlement in wet and loose deposits. This causes differential settlement in the foundations. The compaction of loose sands can help resolve this problem to a certain extent. You can also lower the water table to result in sand densification.
- The confining pressure of sand is usually low, affecting the bearing capacity of the foundation. Use deep foundations in such cases. Compaction of sand can also be used as this increases cohesion and friction leading to improved bearing capacity
Additional Reading: Understand more about the types of foundation
Well, it is evident that soil testing in building construction is a lengthy process. But not doing soil testing can result in failure of the building structure. The safety of your building structure is much more important than the time, effort and money spent on soil testing. And it is always advisable to go for an experienced soil testing service like that of Viya Constructions for the best results. Call us with your plot details to initiate the soil testing process and we would be happy to help!






Foundation for your House Construction in Kochi - Viya Constructions
[…] Soil testing […]