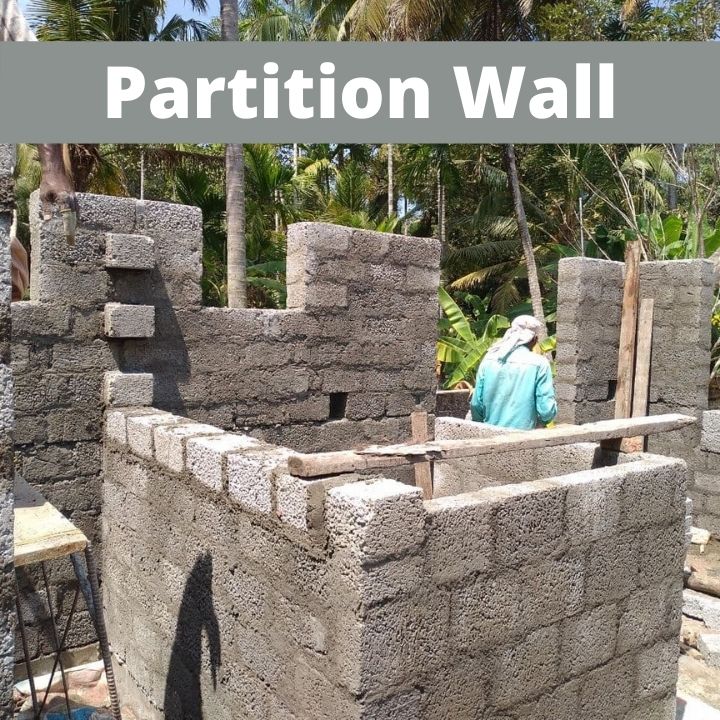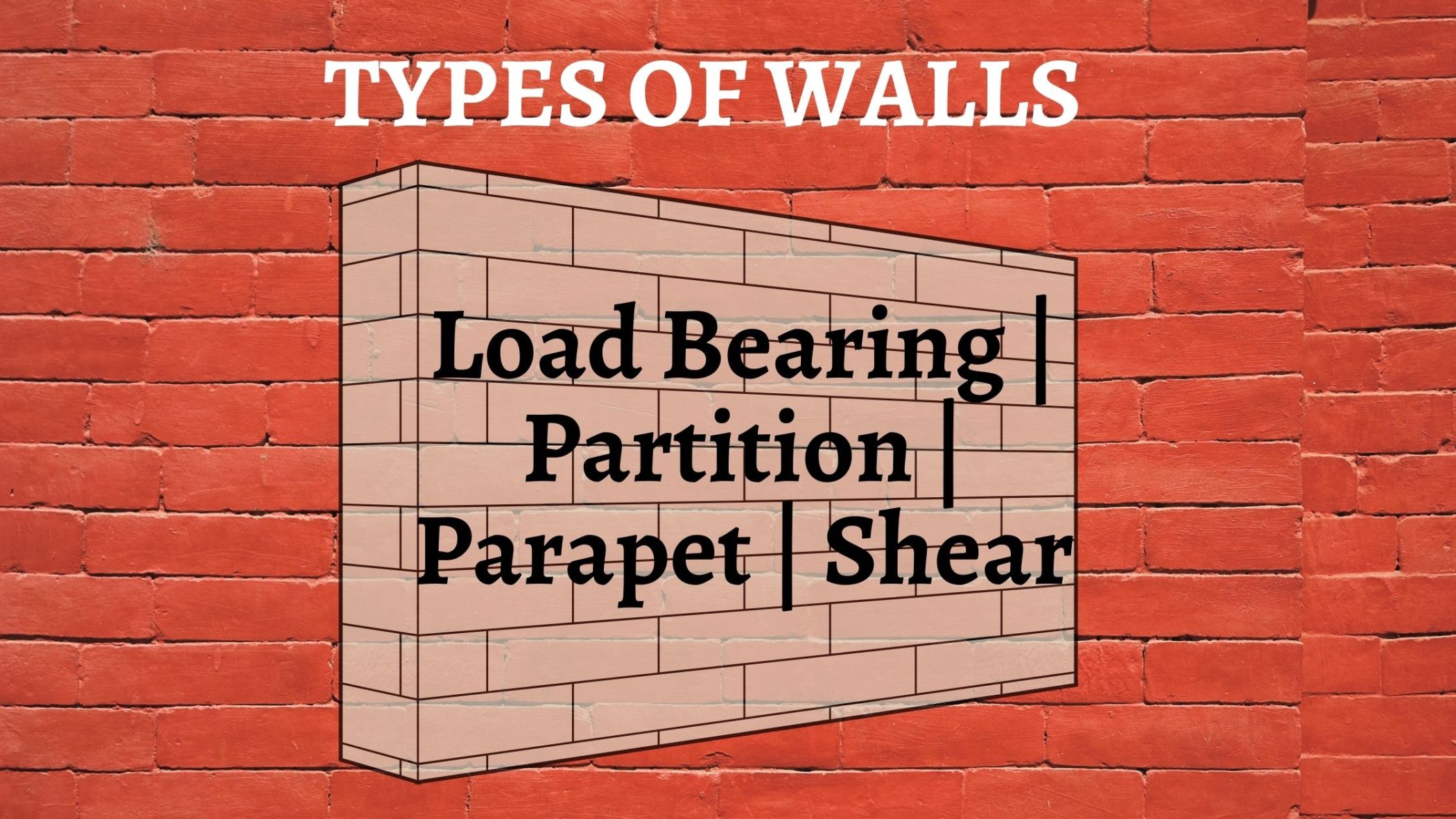Walls – An envelope for your building
Walls are essential structural components of any building. A wall can be defined as a vertical load-bearing member, the width of which exceeds four times its thickness. The main function of the different types of walls is to partition the house into usable areas. They provide privacy and protect the house from rain, sun, wind, theft, and the like. The different types of walls also house the conduits for electrical wiring and plumbing.
Different types of walls in buildings
Depending upon the purpose they serve, walls can be classified into two – load-bearing walls and partition (non-load bearing) walls. However, based on the functionality they serve, there are other types of walls like retaining walls, shear walls, parapet wall,s etc. Let’s have a look at each one of them. You can also see images for each from our worksites.
Partition wall
The main purpose of the partition wall is to divide floor area into different utilities. They provide a physical separation between the different rooms of the building. They also serve to provide privacy. Partition walls rest on the floors. However they do not carry the weight from the roof or the floor. They just have to carry their self-weight. Due to this reason, the partition walls are normally thin. Depending upon the usage, different materials can be used for the construction of partition walls. A few of them are brick, concrete, timber, glass, clay block, aluminium etc.
You can remove the partition wall at any time without affecting the building structure.

Load-bearing wall
In those parts of the building where beams and columns are not used, load from the roof and the floors are transferred to the foundation through the walls. Such walls are known as load-bearing walls. Load-bearing walls are thicker than non load-bearing or partition walls. Strip foundation and load-bearing walls usually go hand in hand.
Retaining wall
At times the level of the ground on its two faces might be uneven. In such cases, in order to restrain the level of the soil to the slope, we construct a retaining wall. A retaining wall supports the soil laterally, so that it can be maintained at two different levels on the two sides.
Shear wall
A shear wall is usually built to resist lateral forces caused due to earth pressure, hydrostatic pressure, wind, earthquakes etc. In such situations, a shear wall help to considerably reduce the lateral sway. They are thin walls and light in weight.
Parapet wall
A parapet wall, also known as a dwarf wall is constructed on the top floor of the building as a protective barrier. It also enhances the safety factor and adds to the aesthetic value of the building. The top of a parapet wall is called coping. Parapet walls are usually 3 feet tall.
Basic characteristics of a wall
- A wall should be strong enough to carry its own weight. In addition, a load bearing wall should also be capable of carrying and transferring the weight of the roof and the floors to the foundation.
- The wall should be strong enough to resist the impact to which the occupation of the building is likely to subject them.
- The load bearing wall should be able to support the openings for doors, windows, ventilators etc.
- The partition wall should be stable and support wall fixtures, wash basins etc.
- Walls should act as a sound barrier.
- It should be fire resistant.
Difference between a load-bearing wall and a non-load-bearing wall
| Load Bearing Walls | Partition Walls |
| They carry loads from roof, floor, self-weight etc.
|
Partition walls are not load-bearing and therefore need to carry self-weight only.
|
| They are thick and hence occupy more floor area.
|
These walls are thin and hence occupy less floor area. |
| The materials required to construct a load-bearing wall are more than that for a partition wall. | The material required to build a partition wall is less.
|
| The construction cost is more. | Partition walls can be constructed at lower costs. |
| Stones or bricks are used for the construction. | Stones are not used for the construction of partition walls. You may use materials like brick, concrete, timber, glass, clay block, aluminium, etc as appropriate for constructing partition walls. |
