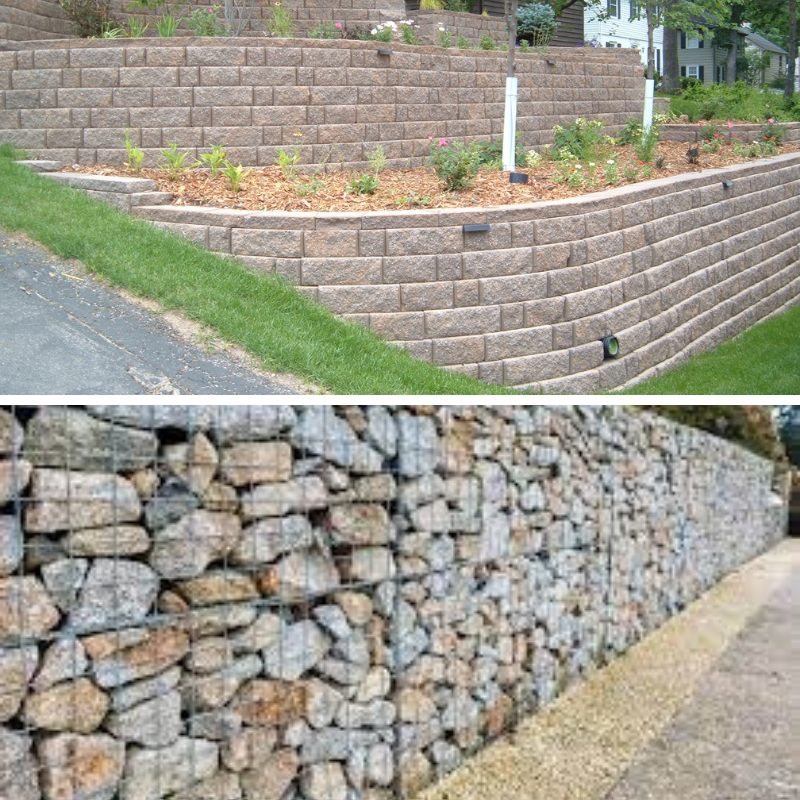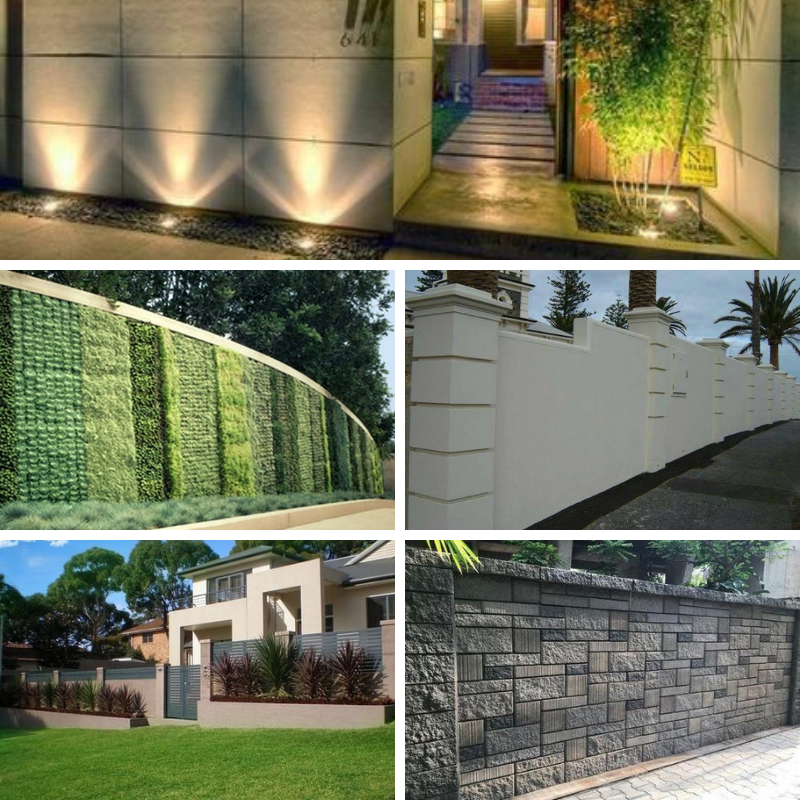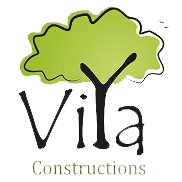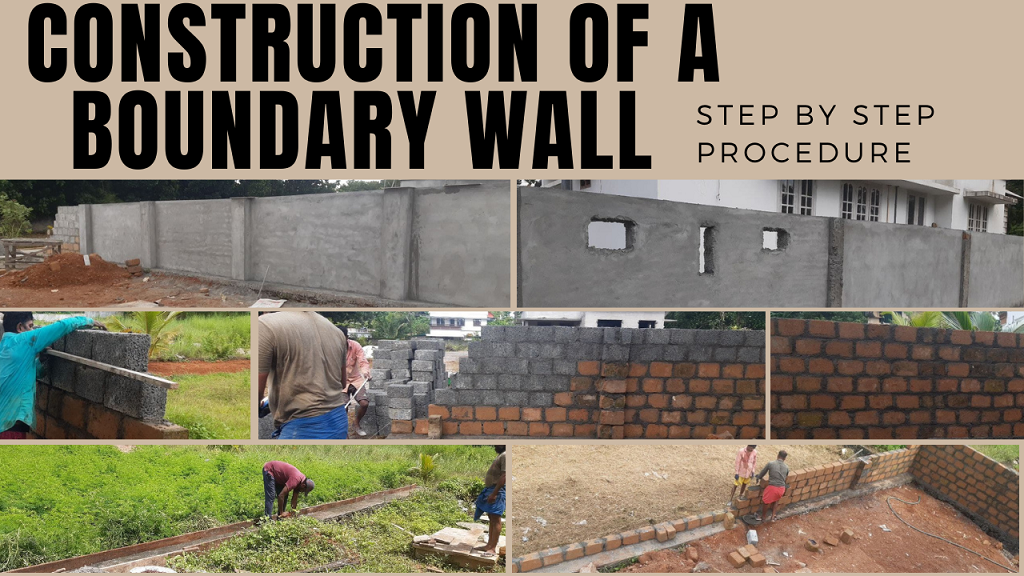Boundary Wall Design and Construction
Gone are the days when we lived in tandem with our neighbours, as one single large family. Now-a-days all of us want our privacy and are not ready to compromise it for anything in the world.
That brings us to the importance of good fencing or boundary wall design and the famous poem by Robert Frost that said “Good fences make good neighbours”.
Let us look at compound wall design and its step by step construction, in this post. In one of our earlier posts, we have seen about natural fencing options. Today let’s look at their concrete counterparts.
Masonry Compound wall
The masonry compound wall is the most used one nowadays. Red bricks, hollow bricks or cement blocks are used for building these walls.
Footing
The first step in constructing a compound wall is defining the boundary. Setout is done to mark the property boundary. After the boundaries are set, earth excavation is done. In most cases, a shallow level earth excavation would suffice. This is because the compound wall as such is not a heavy structure.
In places where the soil is good, an excavation of 1 -1.5 feet is made. Usually, rubble is used for the footing. On top of the rubble, a layer of PCC (Plain Cement Concrete) is placed.
In places where the soil condition is not very good, in addition to the above-mentioned steps, a reinforcement should also be provided. For this, a layer of PCC is first applied in the excavated pit, then rubble is packed. This is followed by an RCC belt. This process enhances the stability of the compound wall.
If the soil condition is extremely poor like in a marshy terrain, and warrants the use of piling or raft foundation, a deeper footing is required for the boundary wall. In such cases the depth of the excavation should be higher and the usage of RCC belts is recommended. In some cases, your structural engineer may suggest a column footing for the boundary wall.
A belt is provided on top of the dry rubble work, and this completes the footing work for the boundary wall.
Blockwork
The next step is to do the blockwork or brick work for the compound wall. Bricks or cement blocks can be used for constructing the wall. 4-inch blocks are used so that the weight of the wall can be optimized. However, the stability of the wall will be adversely impacted if the length of the wall exceeds 8 feet (approx. 2.4m – 3m). In order to address this issue, pillars made of bricks are provided at a gap of every 8 feet. These pillars ensure that the walls remain stable.
Height of the boundary wall
The normal height of a compound wall is 4ft – 6ft. Block work is done upto the required height. Coping work is done at the top of the brick wall. Make sure that the compound wall is not higher than the house as it may block the flow of positive energy.
Plastering
After the brickwork is completed, design plastering is done. Plastering can either be plain or according to a design specified. Holes, cuttings, cast iron grillwork and other design elements can also be incorporated into the walls at this stage.
Wall decoration
The wall is then painted. Texture painting, cladding work, accent lighting etc can be used to decorate the wall at this stage.
Gate
In order to secure the compound, a gate is necessary. To fix the gate, RCC pillars are required. The clamps of the gate are fixed into the pillars before the concreting is done.
Have a look at a compound wall construction in one of our sites.
The soil in this site was good and so only a shallow footing was done.
Other Types of walls
Retaining wall
A retaining wall is a structure that is constructed to withstand the lateral pressure of the soil. It can also be used to stabilize steep slopes. This is particularly important in places that are prone to landslides, flash floods etc.
Some of these walls can be massive as they need to counter act the soil pressure. Materials like stone, concrete can be used for creating the retaining walls.
Gabion Wall
Gabion wall is a retaining wall have rectangular wire meshes that are filled with rocks or other similar materials.

Tips for beautiful boundary wall design
Cladding tiles – cladding tiles bring elegance to your compound walls. Tiles of several shapes and patterns are now available.
Texture painting – Add colour to your boundaries. Several waterproof texture paints are now available in the market that can give a completely new look to your walls.
Design elements – Holes, cuttings, grillwork etc can break the monotony of your compound walls.

Vertical Garden – A boundary wall is an ideal space to add some greenery to your compound.
Accent lighting – Adding a few lights can serve the dual purpose of brightening up your compound and being soothing to your eyes.


