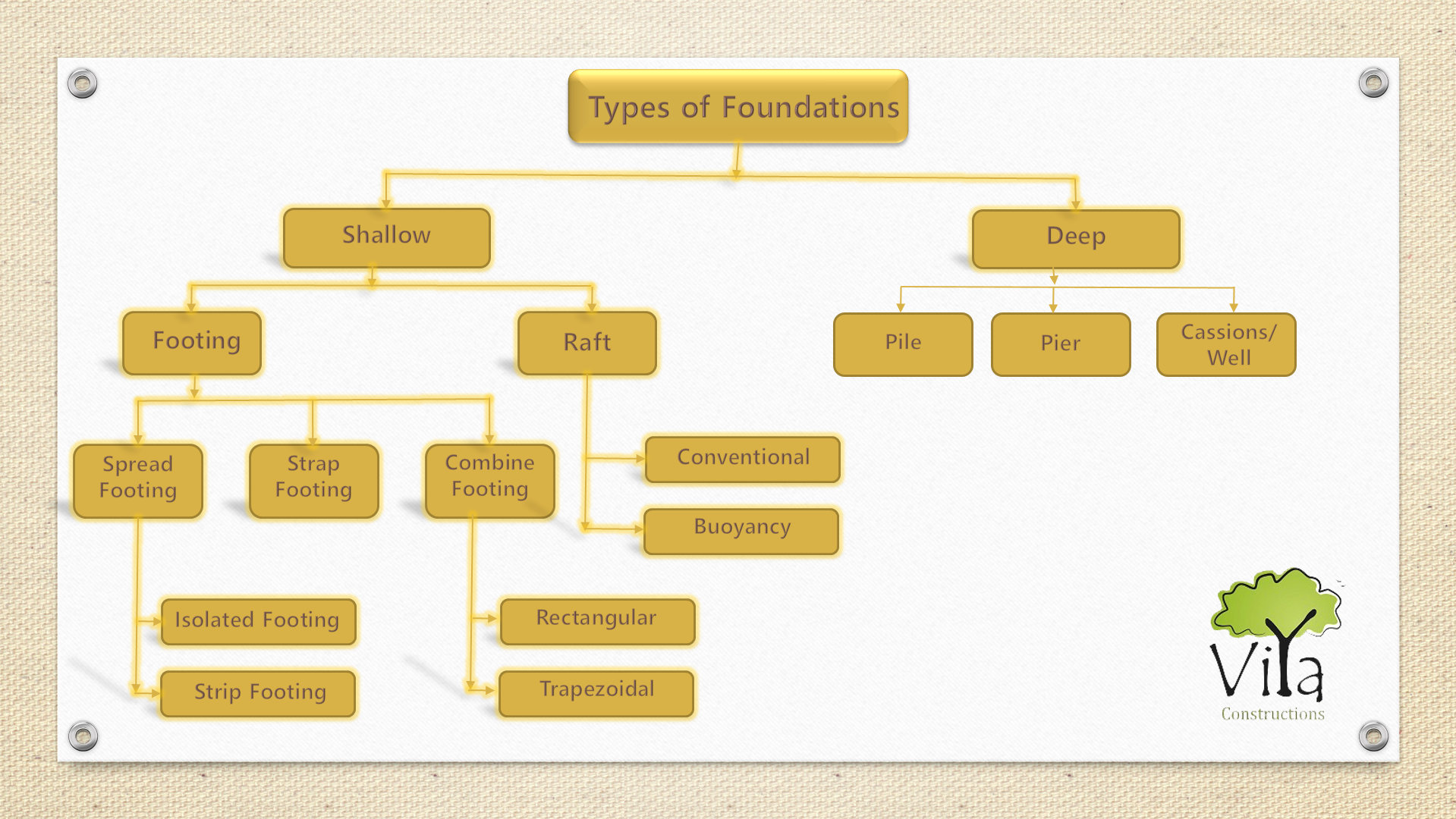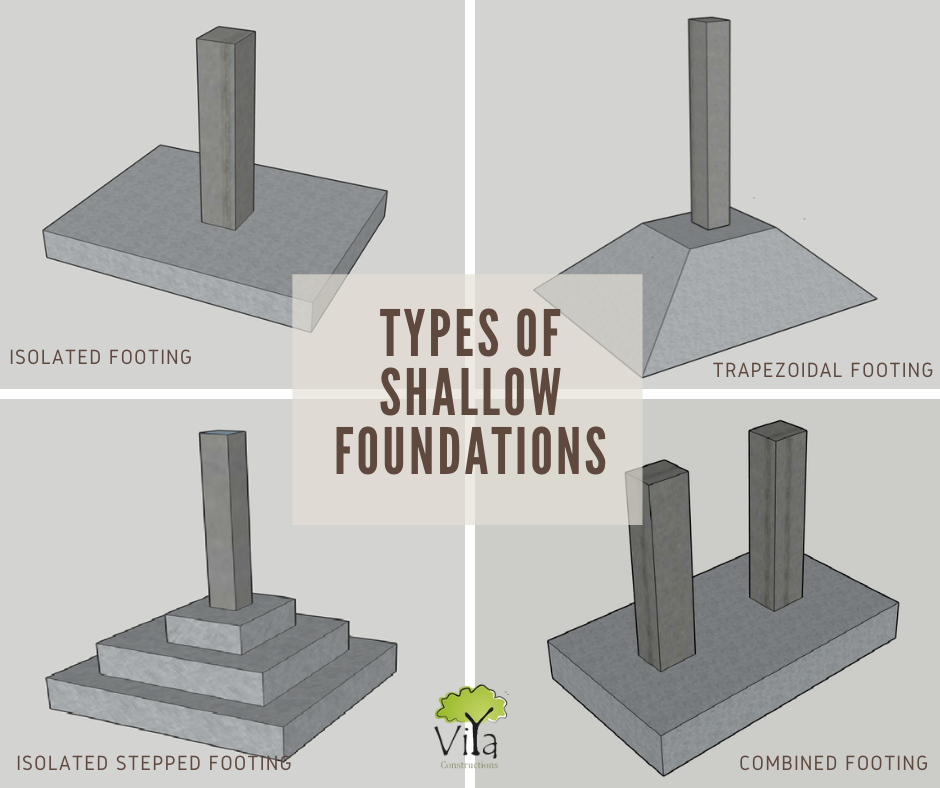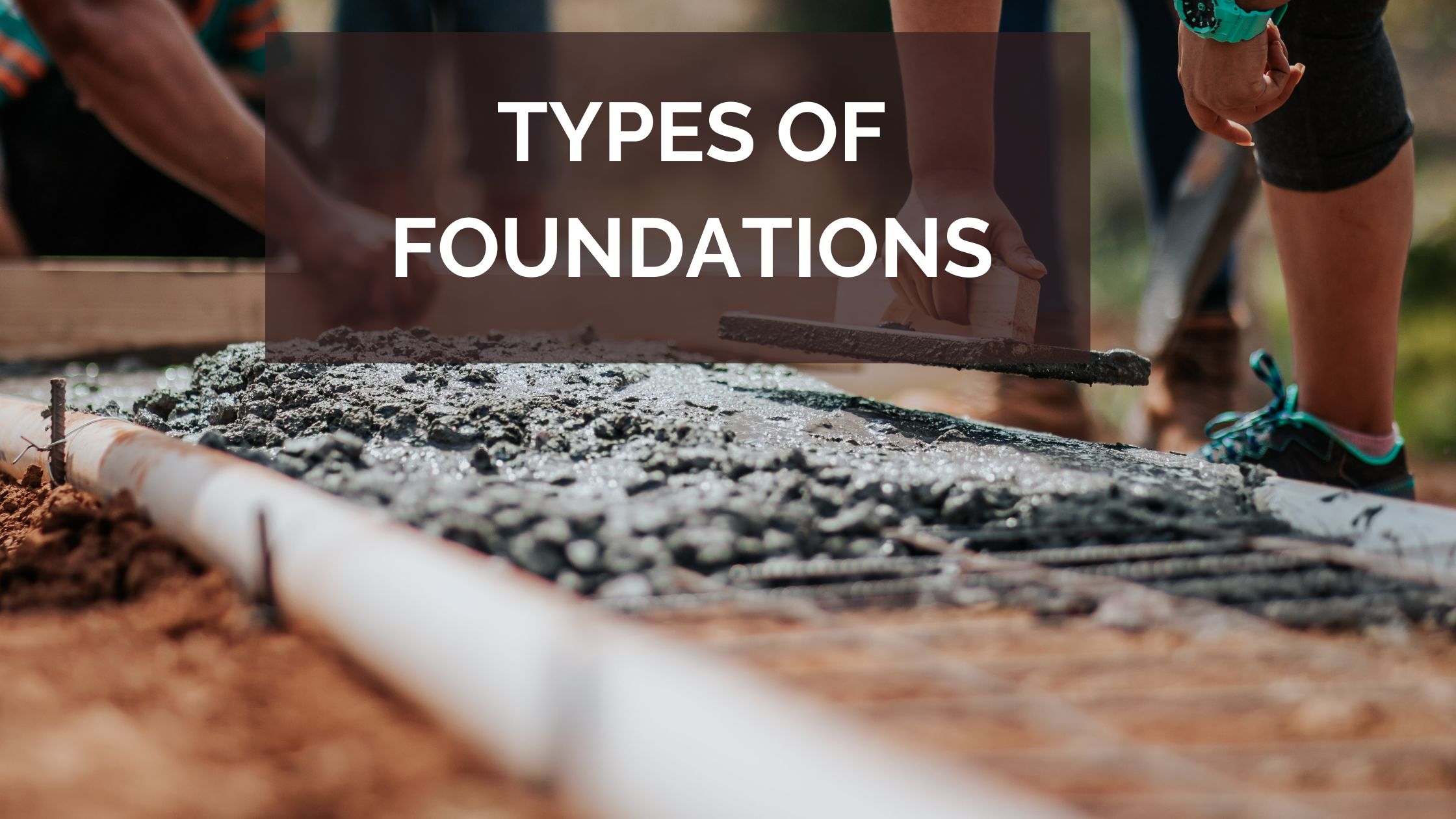A foundation is that part of a building that supports the weight of the superstructure. Its main purpose is to transmit the weight of the building to the underlying soil. This makes the foundation the most important part of a building. The type of foundation that you choose for your building depends on several factors including the type and strength of the soil, size of the building, proposed dead and live loads in the building etc.
The strength of the soil can be determined by the process of soil testing. Soil testing is done by geotechnical engineers and involves collecting soil samples from several points under the ground at the worksite. The soil samples are then tested at a laboratory and further investigations are conducted. Based on the result of the investigations, your structural engineer would suggest a suitable foundation for your house.
Read more about Soil Testing
Types of foundation
Now that we have understood how soil testing is done, let’s learn more about the different types of foundations.
Foundation for a building can be broadly classified into two – Shallow Foundation and Deep Foundation.
If the depth of the foundation is lower than its width, we call it a shallow foundation. The minimum depth of a shallow foundation is 800mm and the maximum depth is 3m. Shallow foundations are used in places where the soil condition is good and can easily bear the weight of the superstructure.
In deep foundation, the depth of the foundation will be more than its width. It is usually used when the soil is not strong enough to hold the structure.
The chart below lists the different concrete foundations used in construction. In addition to this, the rubble foundation is also commonly used when the soil condition is good.

Shallow foundations
Shallow foundations can be broadly classified into two – Footings and Raft.
-
Footings
Before we go into footings, let us understand the difference between a footing and a foundation.
As defined earlier, the purpose of a foundation is to transfer the load of the entire building to the soil below. However, a footing is that part of the foundation under a wall, pillar, or column. The term footing is usually used in conjunction with shallow foundations. The purpose of the footing is to distribute the weight of the building over a larger area.
There are different types of footings namely
Spread Footing – In this type of footing, structural members that are circular, square, or rectangular are used to support a column or a wall. These structural members transfer the weight of the building to the soil below. This results in larger stability to the building. It is relatively easy to erect a Spread footing. Spread footings are classified into two based on whether they support a column or a wall.
- Isolated footings or Pad footings are used to carry and spread concentrated loads as in the case of a column or a pillar. Isolated footings can have a square, rectangular, or circular top. They can be Simple, Sloped or Stepped.
- When the footing is used to support a load-bearing wall, it is known as Strip Footing or Continuous Wall Footing or Wall Footing. They have limited width and continuous length under the wall that it supports. Read more: Strip Footing
Combined Footing – When two adjacent columns are close together, their footings may overlap. In such cases, it is customary to combine the two adjacent footings. Combined footing can also be used when a column is close to the property line, causing the spread footing to be eccentrically loaded. Combined footings can be rectangular or trapezoidal.
Strap Footing or Cantilever footing – A strap footing or a cantilever footing is a special type of footing where two isolated footings are connected with a structural strap or a lever. This strap serves as a connecting beam and is used when the distance between the columns is large. In such cases, a strap footing is more economical to use than a combined footing.

-
Raft Footing or Mat footing
Mat or raft footings may be proposed when the allowable soil pressure is low or when the columns are placed too close to each other that they overlap with each other. It can also be used when the weight of the building is very high. In such cases, a large mat or slab will be used to support several columns and walls under the entire or a large portion of the structure. This slab increases the bearing capacity of the soil and also transmits the weight of the entire building to the soil.
Deep foundation
All the shallow foundations that we saw above are used in the case of smaller buildings and when the soil condition is strong. This might not suffice in the case of large buildings like residential and commercial complexes. For such buildings, the weight of the building must be dissipated at greater depths where the bearing capacity of the soil is much higher. It is under these circumstances that your structural engineer chooses a deep foundation.
There are three main types of deep foundations.
-
Piles
In pile foundation, long structural members, typically steel or concrete with reinforced steel are driven deep into the soil. There are different types of piles like Friction piles, DMC piles, compaction piles, tension piles, batter piles, under-reamed piles, end bearing piles, rotary piles and sand piles. Read more on Pile Foundation.
-
Piers
Pier foundation makes use of cylindrical columns to support and transfer the load to the subsoil. They are of shallow depth and is used in places that are rocky. They are used when the required loading is small.
-
Caissons/Well foundations
These are used in extremely heavy structures like dams, bridges. In this type of foundation, a pre-fabricated, watertight, structure is sunk to a certain depth and is then filled with concrete. The caisson or box can be made of timber, steel, or concrete and ultimately becomes a part of the permanent structure.



10 Basic Civil Construction Materials - Viya Constructions
[…] the quality of the soil in the plot. The soil test results will help you make key choices like the type of foundation to be used, the depth of the foundation, the type of cement used for construction […]
Why to add a layer of PCC before foundation? Viya Constructions
[…] hard rock strata on top of which the foundation of the building rests are typically much harder than a normal PCC layer. Then a question would […]