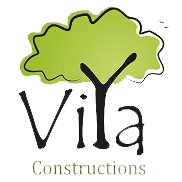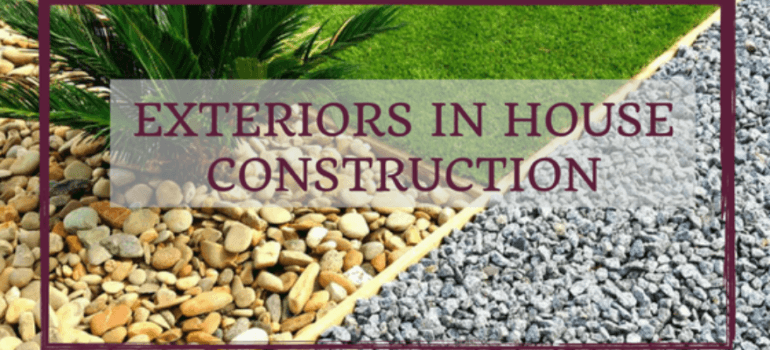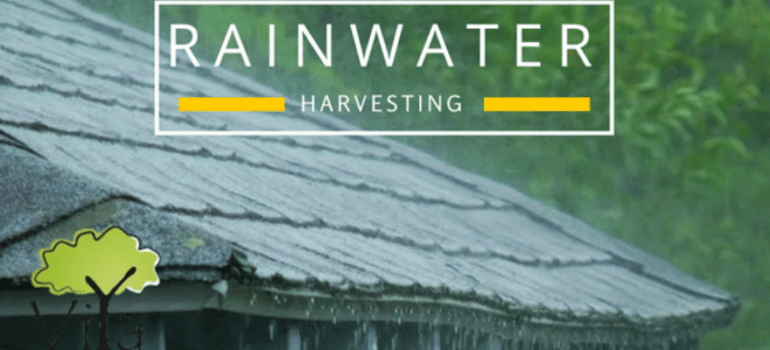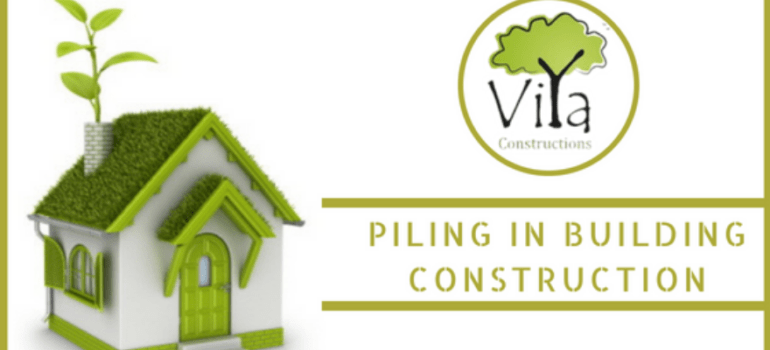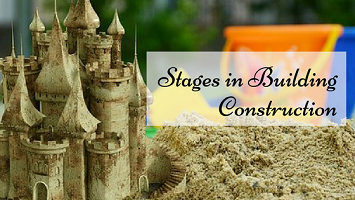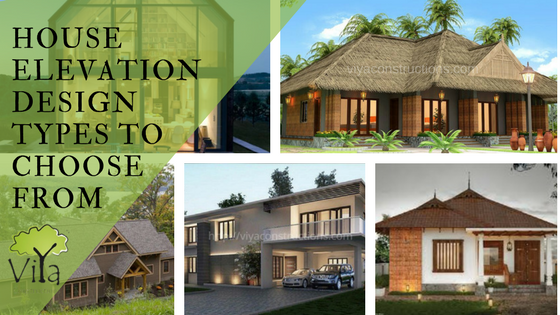Exteriors in house construction
First impressions always carry the best impressions. Months of painstaking planning and construction should entail that your residence is a stand-out for all the right reasons. Looks do matter and it is the exteriors of a house that captures the eye first, more than anything else. Though ‘beauty lies in the eyes of the beholder’, some important pointers to help you in deciding the exteriors in house construction:
