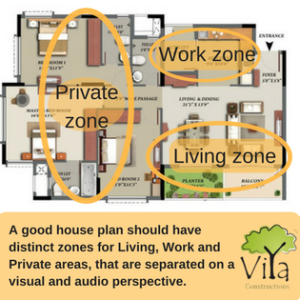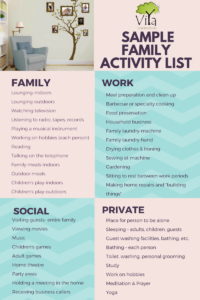Building a home is a once in a lifetime opportunity for most people. And the most important building block of a house is the house plan itself. A good house plan can make your life easy and comfortable. That said, do not dump the entire responsibility of creating the house plan on your architect. It is your house and you and your family members would be the best people to determine what your house should be like. Of course you can get an architect’s help to convert it into paper, but the ideas should be mostly yours. Don’t worry, we are here to help you evaluate floor plans once it is done.
Must follow techniques to evaluate floor plans

Agreed, you wouldn’t be able to come up with an optimal plan the very first time you attempt it. You would have to put in some amount of research on related topics. Try to find house plans in magazines, and books. Study as many house plans as you can. Search for images and features suitable for each room and save them for later use. Keeping all this in mind, get a house plan created. When your floor plan is complete, do the following tests to evaluate it.
Related reading: Tips to consider while creating a house plan
I. Good Zoning
A house can be divided into three zones or areas
- A living area – comprising the living room, dining room and front entrance
- A work area – includes the kitchen, laundry and utility areas.
- A sleeping or privacy area – Includes all bedroom and bath facilities.
For a good house plan, it is advisable to group rooms in a particular zone together. The zones should be distinct and separated from each other. The separation should be both from a visual and an audio perspective. Curtains, shoji screens and room dividers provide excellent visual separation. Wooden room partitions also provide an elegant look to the room. Similarly closets, stairways and thick walls will provide good audio separation.
The use of audio/visual dividers will help eliminate the noise and activities of the living and work areas from the privacy or sleep area.
II. Traffic Patterns
Traffic pattern refers to the path taken to traverse from room to room or through a room. Ideally the flow of traffic should be such that a person who enters the house reaches a central hall from which all the other rooms are accessible. Traffic patterns can make the movements within a home either controlled and convenient or hectic and confusing.
Key characteristics of a good traffic plan.
A good traffic plan should
- Be direct, convenient, logical
- Not interfere with furniture arrangement
- Not interrupt activities within a room
- Help separate private areas from activity areas
- Not have diagonal movements across a room.
- Use a central hall to control movement
- Go through ends or corners of a room rather than through the middle
- Prevent the kitchen or living room from becoming “Grand Central Station”
- Provide logical and easy flow of traffic between similar zones on different levels of the home
- Help connect similar activity areas such as living room-dining room, dining room-kitchen and kitchen-patio
III. Storage Space
Storage space is something we often outgrow in our house. If planned well, storage space is something that can be managed very neatly. This doesn’t mean that you should have the largest storage space possible. The key is in the effective and smart utilization of available space. Let’s look at some guidelines to keep in mind while designing storage spaces.
- Storage space should be a minimum of 4% of the living area of your home. Allow a maximum of upto 10% of the living area for storage.
- The storage spaces should be placed at heights suitable for the user. There should be provision to store items by the frequency of use. Items should be at a height where you can see and reach them easily.
- Design the storage in such a way that the entire space available is utilized to the fullest extent. For eg, step shelves utilize the upper half of a cupboard that otherwise might go unused)
- Storage spaces should be flexible and you should be able to use it for a variety of purposes. For eg. storage turntables for spices in the kitchen, cosmetics in the bath, or small items in the garage.
- It should be away from fire, dust, moths etc
IV. Living Space
As we have seen above, the traffic lanes and storage spaces take away a lot of space from the house. When you take away the traffic lanes, storage areas and space required to operate doors, the floor space remaining is the true “living area” of your plan. This can be rather small if you do not chart out your plan properly. This is the most important point to consider when you evaluate floor plans. Make sure your living area is large enough, considering all the expansion plans of the family.
Related Reading: Tips to choose an Architect for your dream home
V. Activity List
Consider the activities you would like to do as a family. Discuss with your family and make a list of all the activities. This could include anything you would like to do including television, music, meditation, yoga, gardening, reading, studying etc. Check this list against your floor plan. If your existing floor plan doesn’t support these activities, consider creating it.
VI. How to do the Trace Test to evaluate floor plans?
Here is a simple and fun test to evaluate floor plans. All you need is the floor plan and a few sheets of tracing paper for it. Place a tracing paper over your house plan. With larges circles demarcate the living, work and sleeping areas. See if they are distinct/scattered/zoned well? Are the zones separate from each other from a visual and audio perspective?
Use a second sheet and mark the traffic patterns. Does your plan have good traffic patterns? Is it cluttered? Are the crossroads wide enough?
In the third sheet of tracing paper, shade the storage areas. Does it seem to be sufficient? Are there provisions for extra storage that can be used later, if required?? In the same sheet of paper, mark the space required for doors to operate? Does it leave you with enough living space?
In the last and final sheet, mark the position for each family activity from the activity list. Does your floor plan have enough space for all the activities in the Activity checklist?
Hope this article has thrown some light on how to evaluate floor plans. Do this test for yourself and see if you are in the right track with respect to your house construction. The tests mentioned above would give you a fair idea about the strong and weak areas of the floor plan. These tests are fun and very easy to perform, but it goes a long way in making your life in your new home comfortable. Remember, it’s better to be proactive than to be sorry.
Do not hesitate to contact Viya for a free consultation.
References: This article is adapted from material prepared by the Historical Materials from the University of Nebraska-Lincoln Extension for Evaluating House Plans.




How to create a Construction Agreement or Construction Contract | Viya
[…] Identify all the electric points in the house. You should consider the livability considerations of all the spaces in your house. We would recommend that you do the Trace test to evaluate your floor plan, before coming up with the electrical points. You can access the test here. […]
Piling in building construction for Kerala houses | Viya Constructions
[…] READ MORE […]
Surumi
I have a house plan. I want to evaluate that plan
Viya Builders
Kindly share your contact details, so that one of our executives can get in touch with you. Alternatively you can reach us by call/whatsapp at 8138 800 800