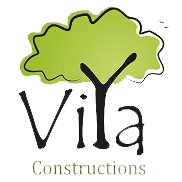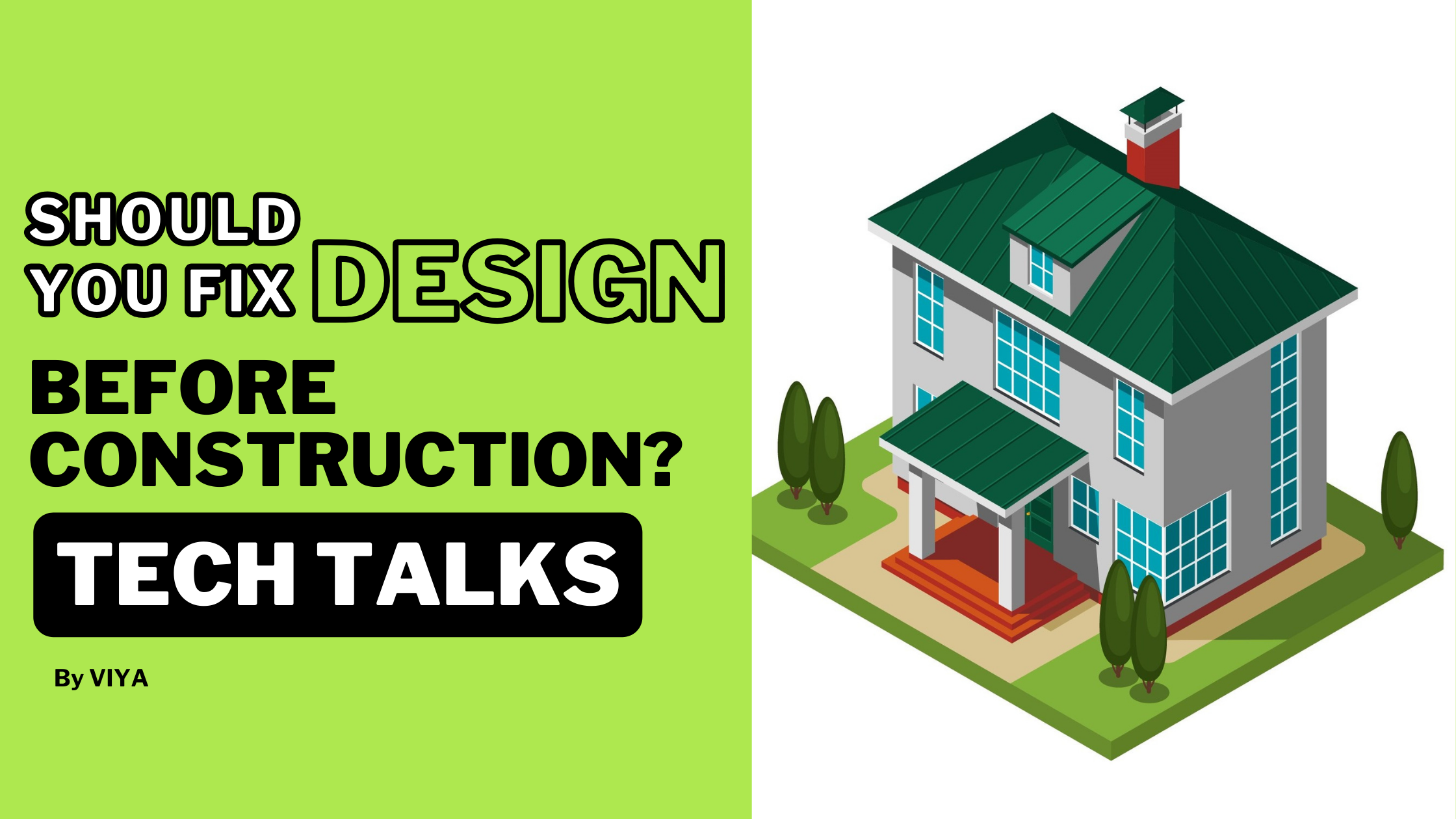Here is an excerpt from our new series – Tech Talk by Viya Constructions.
Today we will discuss the importance of design before the construction of a house. Should we finalize the design before starting the construction of our house?
Is design an important factor in home building?
Yes, as far as our house construction is concerned, design is a very critical factor.
But usually we do not pay much attention to the design aspects beyond the aesthetics of the building.
Let’s discuss further.
The first question that comes to mind when we hear the word “design” is “who will design my house”? And the only answer to that is “Architects”.
Architects are trained professionals who undergo training at Undergraduate and Post Graduate levels to design houses and other buildings.
They design your dream home based on your concept, your preferences and requirements. A good Architect will not only design the building in accordance to your needs, but also factor in Interiors, Exteriors, Landscaping and Sustainable living in the building.
So when you plan for constructing a home, an Architect or Architect Studio should be the first team that comes to your mind.
Watch the full video here 👇
Now let us look at the several steps involved in the design process.
The first step is Conceptualization. After you share your needs, your utility, your planning with the Architect, the Architect will come up with a concept. This will tell you if the Architect has clearly understood your needs and preferences. If the concept matches with your requirements, you can proceed further. Else there is scope for iteration till the Architect’s concept design matches with your needs.
The next step is Spatial Planning. Spatial planning comes in 2D and 3D levels. 2D level spatial planning deals with the placement of rooms within the house, placement of windows, circulation, furniture setting etc.
3D level deals with the volume of the rooms, elevation and facade design, ceiling height, treatment of the ceiling etc. Once these are fixed, the spatial planning can be finalized.
A parallel activity to spatial planning is structural consulting or structural design. The structural design suitable for your foundation and super structure can be done during this time.
Only when all these steps are complete, should you start the actual construction of the building.
Advantages of Fixing Design before Construction
Operating in a structured manner like this will give you several advantages; Time being the primary one.
An incomplete design will confuse the construction team and lead to a lot of rework, and waste of time and money. This will also lead to a budget overshoot. A lot of unplanned expenses for the rework will cause a fund shortage.
If you proceed with the construction without finalizing the design, the end product may not be what you originally had in mind.
Finally, if you fix the design, it automatically means that you fix your budget. When you approach a construction contractor with all the design drawings, you can get a more or less accurate quotation.
In short, you can keep your budget, time and everything under control.
So, to answer the question of whether or not to finalize the design before construction – The answer is an emphatic YES!!
Additional Reading : Tips to design your rooms


