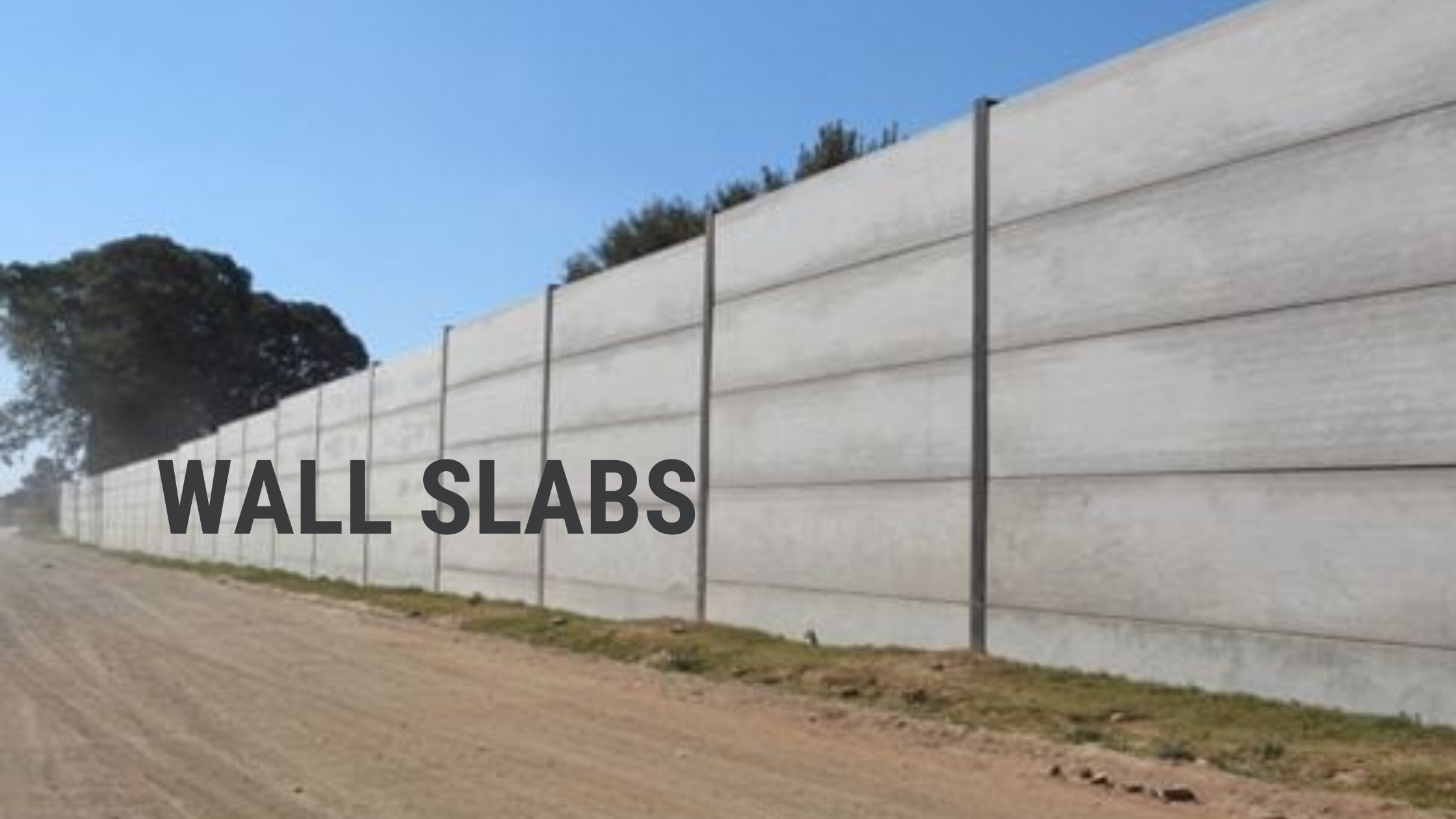Understanding Wall Slabs: A Modern Construction Element
Wall slabs are an integral component of modern construction, providing structural integrity, aesthetic appeal, and functional benefits. Due to their versatility, they find wide applications in residential, commercial, and industrial projects. This blog delves into wall slabs, their advantages and disadvantages, and their comparison with other slab types like ribbed, waffle, and beam slabs.
What is a Wall Slab?
A wall slab is a vertical or nearly vertical structural element made of concrete, steel, or composite materials. It acts as both a load-bearing and partitioning member in a structure. Unlike conventional slabs, which are horizontal or inclined elements (like roof or floor slabs), wall slabs are positioned vertically and are typically used for external walls, retaining walls, and sometimes even as architectural facades.
These slabs are reinforced to resist various loads, including axial, lateral, and shear forces. Depending on the design, wall slabs can serve purposes like insulation, waterproofing, and even load transfer.
Advantages of Wall Slabs
Structural Support
Wall slabs provide excellent load-bearing capabilities, efficiently distributing vertical and horizontal loads across the structure.
Durability
Made from reinforced concrete or similar robust materials, wall slabs are resistant to weathering, fire, and physical wear, ensuring a long lifespan.
Design Flexibility
Wall slabs can be customized for thickness, size, and finishes. This allows architects to meet both functional and aesthetic requirements.
Energy Efficiency
Certain types of wall slabs are designed to improve thermal insulation. Thereby reducing the need for additional insulation materials and enhancing energy efficiency.
Ease of Construction
Precast wall slabs are manufactured off-site. This can speed up the construction process and reduce labor requirements on-site.
Disadvantages of Wall Slabs
Cost
The manufacturing and installation of wall slabs, especially precast options, can be more expensive than traditional walls.
Weight
Concrete wall slabs can be heavy, increasing the structural load and transportation challenges.
Limited Modifications
Once installed, wall slabs are difficult to modify or adapt without specialized tools and expertise.
Susceptible to Cracking
Without proper reinforcement and curing, wall slabs may develop cracks due to thermal stresses or heavy loads.
Comparison Between Wall Slab and Other Slab Types
| Slab Type | Description | Comparison |
| Wall Slab | Vertical element providing structural and partition support. | Unlike horizontal slabs, wall slabs are designed to resist vertical and lateral loads. |
| Ribbed Slab | Horizontal slab with reinforced ribs underneath for improved strength and reduced material usage. | Ribbed slabs use less material, but wall slabs are structurally essential for vertical load-bearing. |
| Waffle Slab | Horizontal slab with a grid of recesses, resembling a waffle, for high strength-to-weight ratio. | Wall slabs lack the grid structure but focus on vertical applications, while waffles are horizontal. |
| Flat Slab | A plain, horizontal slab without beams, providing a flat ceiling and load transfer directly to columns. | Flat slabs optimize open spaces, while wall slabs are partition-focused. |
| Beam Slab | Horizontal slab supported by beams for enhanced load-bearing capacity. | Wall slabs are standalone structural members, unlike beam slabs, which rely on beam support. |
Benefits of Wall Slab Over Other Types
Wall Slab vs Ribbed Slab
Wall slabs provide better vertical load-bearing capacity. However, ribbed slabs focus on horizontal strength. They are essential for external walls and facades, which ribbed slabs cannot achieve.
Wall Slab vs Flat Slab
Wall slabs offer partitioning functionality, making them suitable for separating spaces in addition to load-bearing. Flat slabs, by contrast, are more appropriate for open-plan horizontal structures.
Wall Slab vs Beam Slab
Wall slabs function as standalone load-bearing elements without needing beams for support. This reduces construction complexity and enhances design versatility, especially for vertical applications.
Applications of Wall Slabs
External Walls
Used in multi-story buildings for weatherproofing, insulation, and structural stability.
Retaining Walls
Employed in landscaping or construction projects to retain soil or water, providing strength against lateral forces.
Architectural Facades
Precast wall slabs are often used for decorative and functional facades in commercial and industrial structures.
Partition Walls
Offer sound insulation, fire resistance, and structural support within a building.
Conclusion
Wall slabs are a versatile construction element offering structural support, partitioning, and aesthetic value. While they come with a higher initial cost and installation complexity, their benefits in terms of durability, design flexibility, and load-bearing capacity outweigh these drawbacks. Comparing wall slabs to other slab types like ribbed, waffle, flat, and beam slabs highlights their unique advantage in vertical applications. For projects requiring robust, energy-efficient, and aesthetically pleasing vertical elements, wall slabs are an ideal choice.


