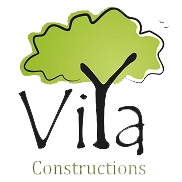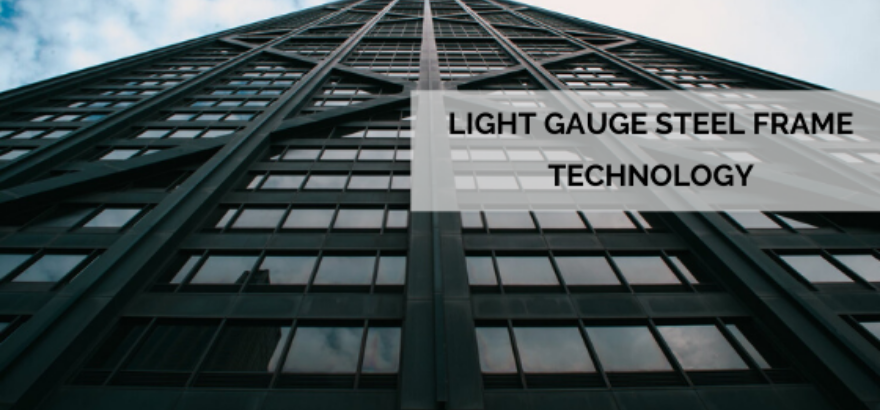Ask any Construction engineer what his major cost headaches are. Invariably, the reply would be – material cost and time over run. The advent of LGSF (Light Gauge Steel Frame) into construction has therefore come as a manna from heaven to these engineers!
LGSF – Light Gauge Steel Frame Structures
The use of steel as the main construction material has caught on around the world in the last couple of decades. In Germany, USA and the earthquake prone regions as Japan, steel has been very popular in the housing sector since the 1990s. In an earlier article , we had highlighted the advantages of using steel structures and how steel has found its place in many a residential construction as a secondary support material.
Here, we look at how steel can replace conventional building materials in building construction. In this method, also known as LGSF or Light Gauge Steel Frame Technology, the advantages of using steel as a building material is put to its full use.
This method can be effectively used for constructions of buildings that are either single storied or low/mid rise. Light weight, high reliability, low cost and ease of transportation and assembling are sure to make LGSF technology the in-thing in the coming years.
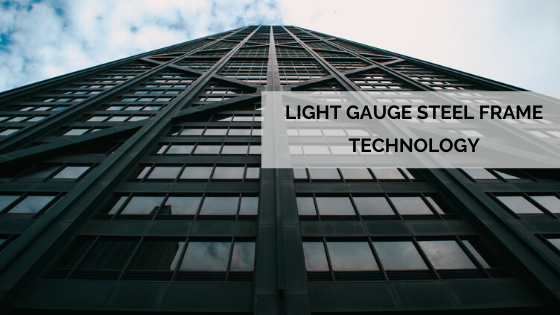
What is LGSF ?
LGSF is a modern construction technology. It is practiced for design and construction of prefabricated buildings and structures. High-quality galvanized steel frame profiles for load-bearing wall and roofing frames, as well as construction of inter-room walls and floor slabs are used in this technology. LGSF system enables maximum utility space. The usage of light gauge steel frame structures reduces field works, decreases material wastage and enhances the quality of the structure.
Steel sections used here are called cold formed sections, meaning that the sections are formed at room temperature. This is in contrast to thicker hot rolled sections, which are shaped while the steel is molten hot. Cold formed steel is shaped by guiding thin sheets of steel through a series of rollers, each roller changing the shape very slightly. This results in conversion of a flat sheet of steel into a C or S-shaped section.
This concept is becoming steadily popular in the construction industry worldwide.
Process
Light gauge steel sheets are made by processing metallic scrap. These sheets are then developed using a cold-formed process to make light gauge steel frames. The sheet is then galvanized, which acts as a protective shield against rusting. The resultant steel frame thus created is not only light in weight, but also has high tensile strength. The vertical and horizontal structural members of the building are formed by using repetitive framing members.
The steel structure can be made in a variety of thicknesses and is designed for a minimum life of 50 years.
LGSF structure so manufactured can be transported to the construction site and erected on the concrete floor as per the construction plan of the building.
Components of an LGSF structure
-
Wall panels – load bearing and non load bearing
Depending on your environmental conditions, a variety of materials can be used as wall panels in an LGSF structure. A few of them are listed below.
- Reinforced concrete panels
- Gypsum boards
- Metal Insulated Panel
- Fibre cement sheet
-
Wall connectors
Steel bolts, washers, nuts are used as connectors to hold the structure in place. It is used to connect the steel structure with the concrete foundation or to make steel to steel connections. All the frames come with pre-drilled holes for attaching fasteners.
-
Exterior cladding
Polystyrene, fibre glass mesh and a layer of weatherproof base coat act as an external wall cladding. This provides a ready to paint surface.
-
Internal cladding
Gypsum board is usually used to cover the interiors of the building and also for ceiling cladding.
-
Wall insulation
Basalt (Rockwool), glasswool or polystyrene foam concrete slabs are usually used as insulation material. The properties of these materials make them excellent heat insulators, sound absorbers and resistant to fire. In addition these materials are highly resistant to moisture absorption.
-
Foundation for an LGSF building
Buildings using LGSF structure do not need a complex deep foundation. Since light gauge steel frame buildings are characterized by light weight, they can be easily erected on Strip or Shallow foundation. In the case of non uniform ground, LGSF buildings can be erected on pile foundation.
Advantages
- Firstly, it calls for reduced energy demands during manufacture.
- Eco friendly and fully recyclable- every ton saves about 1.2 MT of iron ore and 0.4 MT of coal.
- 100% non combustible
- Reduced need for skilled labour for assembling
- Re-usability
- Short construction period to the extent of 50%, thereby ensuring earlier occupancy and realization of revenue.
- Less materials in sub structure (foundations) due to light loads
- Future expansion in buildings without affecting existing structure
- Clear spans to about 30 meters
- Better insulation properties leading to energy savings
- Suitable for architectural versatility – for different fascia, canopies
- Low maintenance and longer durability
All the aspects above combine to ensure the economic advantage of going in for LGSF construction in place of conventional construction methods.
Disadvantages
Though the advantages of LGSF are many and unarguable, like in everything else, there are a few disadvantages too.
- Light structures permit more sound transmission than regular masonry. Hence may not be suitable for such applications.
- Light gauge steel loses its strength faster in case of continuous exposure to fire. This will call for adequate fire protection systems in the building.
- Usage of plastic based elements (like covering, insulation elements, gypsum boards etc) may result in biological livings like termites settling in and damaging the system.
- LGSF system uses fragile elements like plaster boards, which are easily damaged and may need replacement.
However the advantages far outweigh these disadvantages and it is therefore no surprise that LGSF will be come the preferred construction system in the years ahead.
Viya Constructions have already taken a step forward in this direction and here are some of our constructions using steel frames.
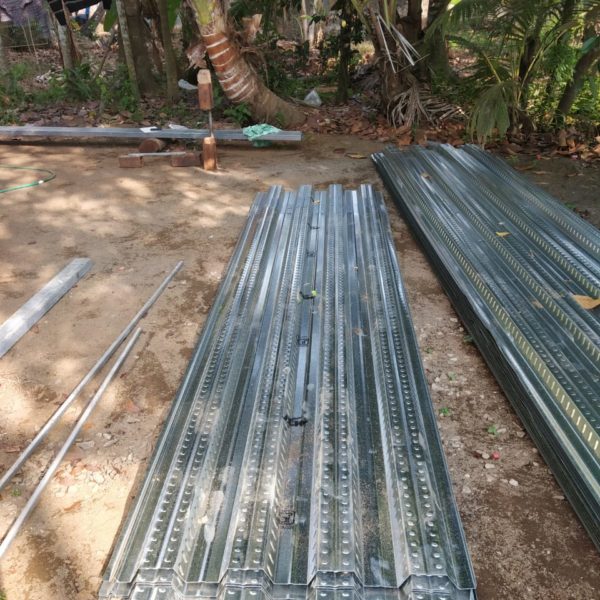
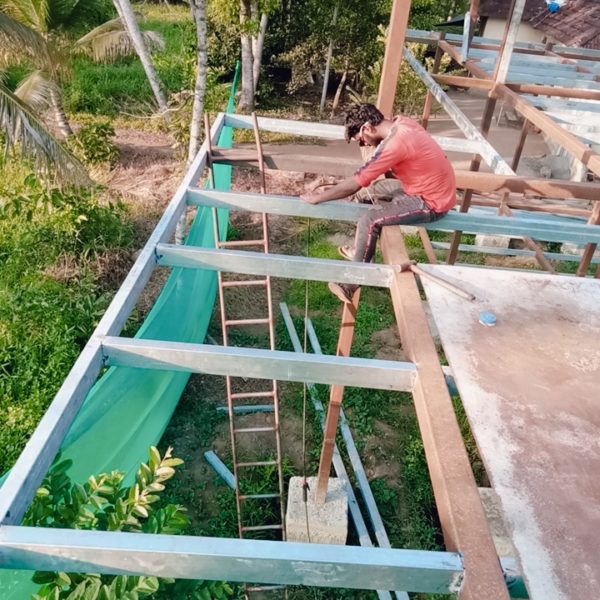
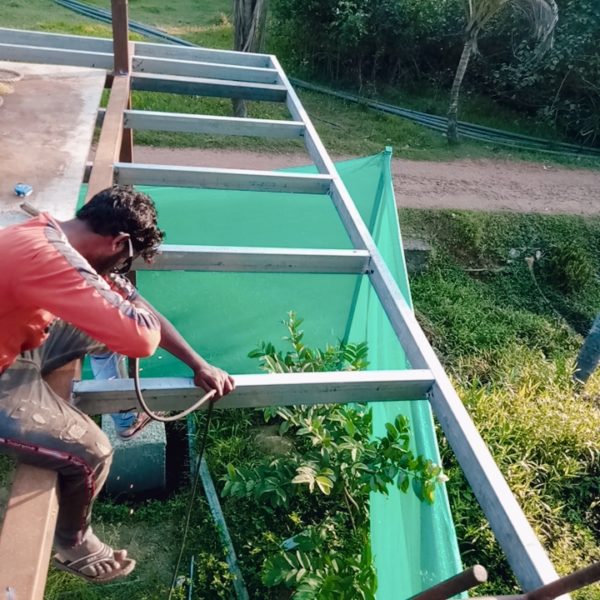
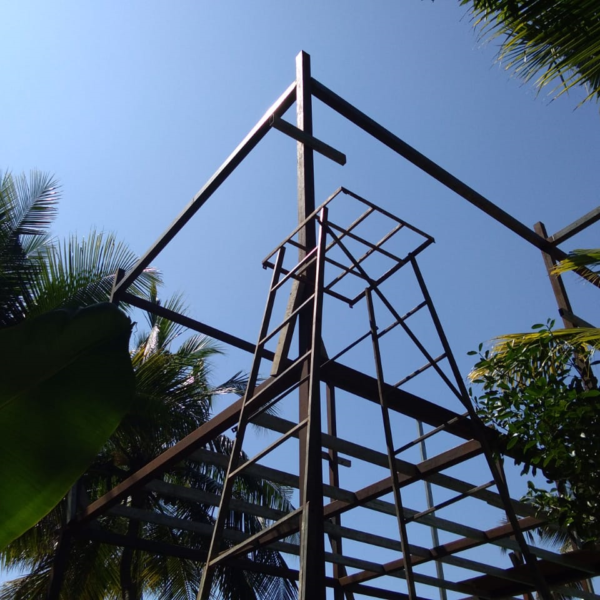
Would you like to consider Steel frames for your building construction? Get in touch with Viya for a feasibility study.
