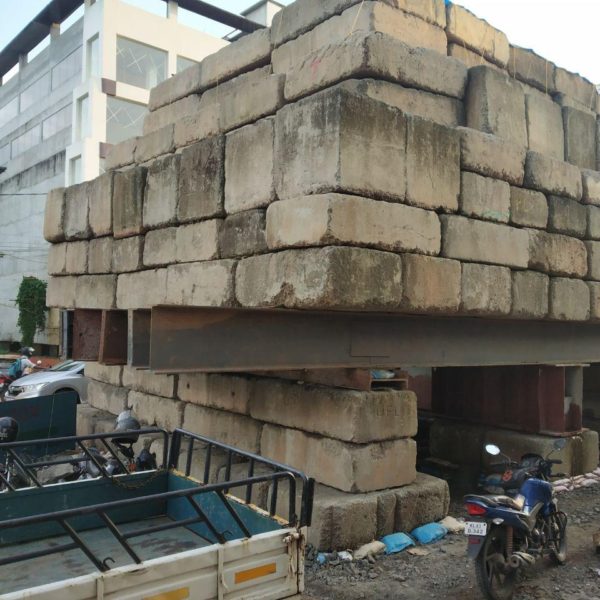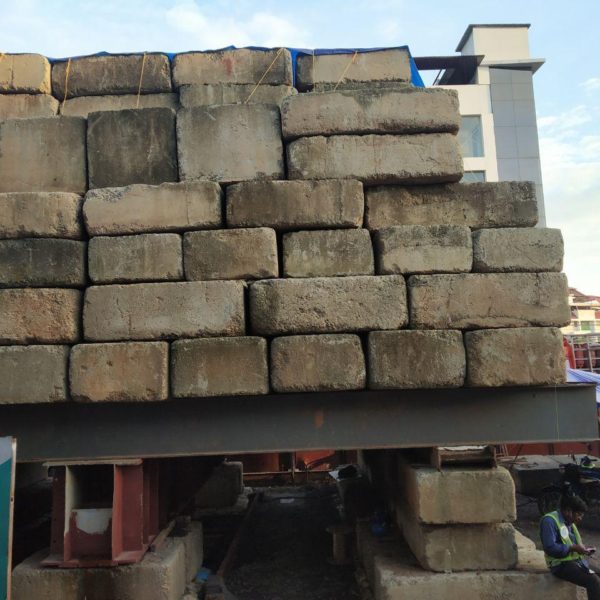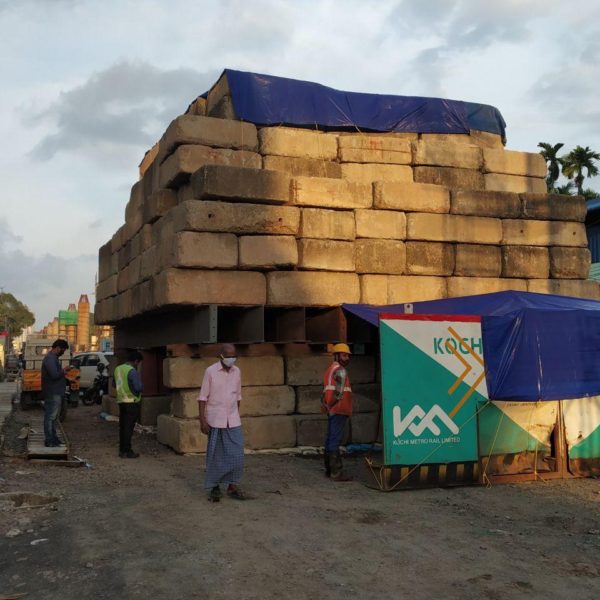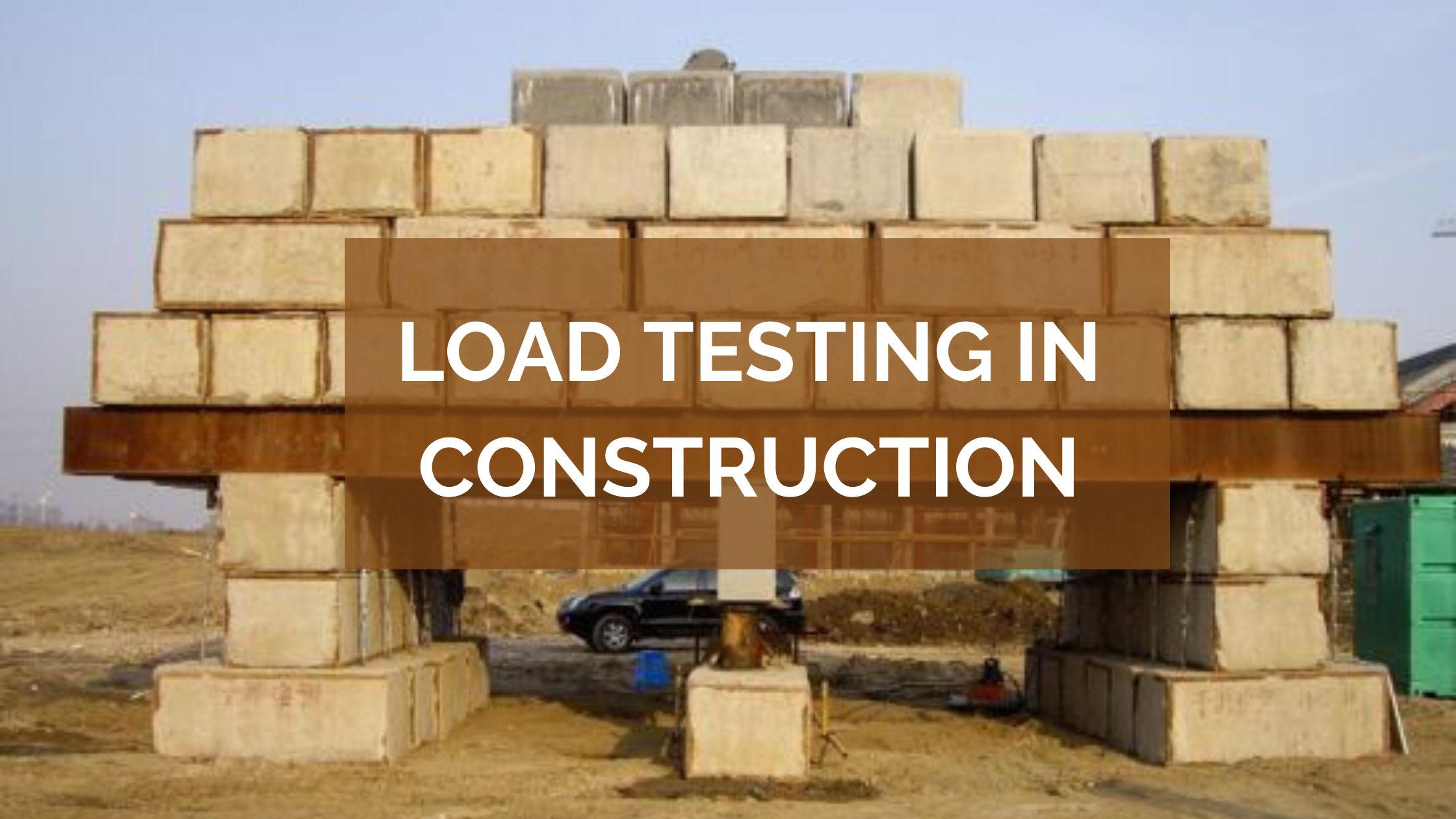When you construct a building, the most important thing to keep in mind is its ability to withstand the weight of the structure and other loads. The foundation of the building should be strong enough to support specific loads. This makes load testing an important aspect of building construction. This is especially true in the case of large commercial buildings, residential complexes, bridges, etc.
Types of Loads
Loads can generally be classified into two – live loads and dead loads.
Dead loads include the self-weight of the building and any other permanent material placed on the structure. This includes the weight of the tiles, roofing materials, and walls. Since most of the factors affecting the dead load can be identified upfront, the dead load can be calculated with a high degree of accuracy.
Live loads are any other loads that are not dead loads. However, unlike the dead loads, it is not easy to determine the live loads accurately. Live loads can be steady or unsteady, movable or moving. Moreover, the load may be applied slowly, suddenly, vertically or laterally and with fluctuating magnitudes.
Live loads can include the following
- Loads caused by the weight of the people, furniture, and goods
- Forces resulting from wind action and temperature changes
- The pressure of liquids or earth on retaining structures
- The weight of traffic, especially on a bridge
- Loads due to rain
- Dynamic forces resulting from moving loads or earthquakes
- The weight of snow, if applicable
- Accidental loads caused due to collisions, fire or explosions.
Load on Structural members in a building
We saw the different types of loads that a building could be subjected to. Now it is on us to plan for the building to withstand the different types of loads.
The foundation of the building must be designed in such a way that it is able to resist the loads greater than the actual loads, thereby protecting the building from damage or settlement and providing safety against failure.
Let’s now look at the different structural members in any building.
- Slabs – The horizontal plate elements in building floors and roofs. They carry loads due to gravity as well as lateral loads.
- Beams are long, horizontal, or inclined members with limited width and depth. Their main function is to support loads from slabs.
- Columns are critical members that support loads from beams or slabs. They may be subjected to axial loads.
- Frames are structural members that consist of a combination of beams and columns or slabs, beams, and columns.
- Footings are pads or strips that support columns. Moreover, they spread the loads directly to the soil.
- Walls are vertical plate elements resisting gravity as well as lateral loads as in the case of basement walls
- Stairs are provided in all buildings.
Calculating the dead loads and their effects on the building might not be a difficult task for a trained structural engineer. However, calculating the effects of live loads come with a higher degree of uncertainty. The engineer must consider several load combinations in the design to compute the maximum and minimum forces.
What is load testing in construction?
Now that we have learnt about the different types of loads that our building may be subject to, let us see how to protect our buildings from these loads. Load testing is usually performed for large buildings. It is usually done after the piling work.
Please note that pile load testing is a cumbersome and expensive process and you should opt for it only when necessary. The scope and extent of the test depend on the nature of the site, complexity of the foundation, and the consequences of failure.
When does the need for load testing arise?
In some cases, especially in the case of large buildings and/or when the soil condition is poor, the structural engineer may suggest the use of pile foundation. The strength of the building is critically dependent on each pile we cast. Due to many reasons like the nature of the strata just below the pile or errors in casting, the pile may in some rare cases not take up the load it is supposed to take. Under worst circumstances, the pile may give away thereby resulting in damage to the structure. Therefore it becomes very important that before casting the building above the pile, some random piles are tested for its efficiency in critical conditions. This is known as a load test for pile.
Types of load test
There are mainly two types of load testing in building construction – Dynamic and Static Load Tests. In static load tests, the structural members will be subject to a constant load for a certain period of time. On the other hand, in dynamic tests, you apply a moving or variable load to determine the safety limits.
Pile load testing – Step by step procedure
Load testing is conducted after the piling phase. The piling is completed and the pile chipping is done. Choose an initial test pile that represents the condition of the actual site. Clean the top of the pile. Apply concrete to make the top of the pile smooth. Load testing can be done 10 days after this stage.
A heavy bearing plate is used to ensure uniform load transmission.
One or more hydraulic jacks are installed to apply loads. Another load-bearing plate is placed on top of the hydraulic jack(s). Cranes then place the load beams on top of these plates. To ensure uniform load on the pile, the load beam must be placed on the center. Sandbags, concrete blocks can also be used as loads.
Load transfer beams are placed on both ends to hold the load beam down. Multiple reaction piles are used to support the load-transfer beams. These reaction piles are connected to the ground.
Reference beams are placed on the ground to measure the deflection. The pile settlement values are recorded by means of dial gauges registering against a reference beam.
Increment the loading and continue testing.



Load testing works at the Kochi Metro
In the context of load testing, let us now familiarise with a few terminologies with respect to loads:
Safe working load – This is the maximum actual load that will be applied to the pile during the service life of the structure without applying any load factors.
Ultimate Load – This load, however, includes the Factor of Safety as required by the design codes for foundation design.
Design Verification Load – At times instead of failing the piles, the engineers may decide to load the piles to about 25-50% above the safe working load. In short, the Design Verification Load helps analysts study the behavior of the pile beyond its safe working load.
Pile Driving Analyzer (PDA)
In this type of test, you drop a heavy weight called the drop weight onto the pile. There will be a guide frame to guide the drop weight under the fall. The drop weight will be dropped from a certain height and the impacts are recorded. Force and velocity will be measured dynamically and data will be processed to give an immediate result.


