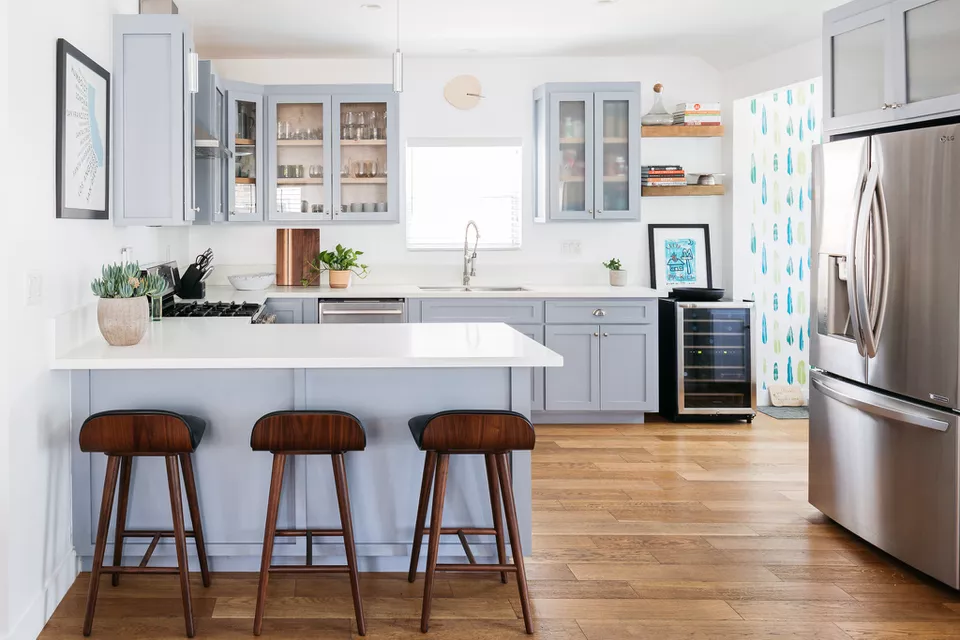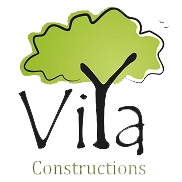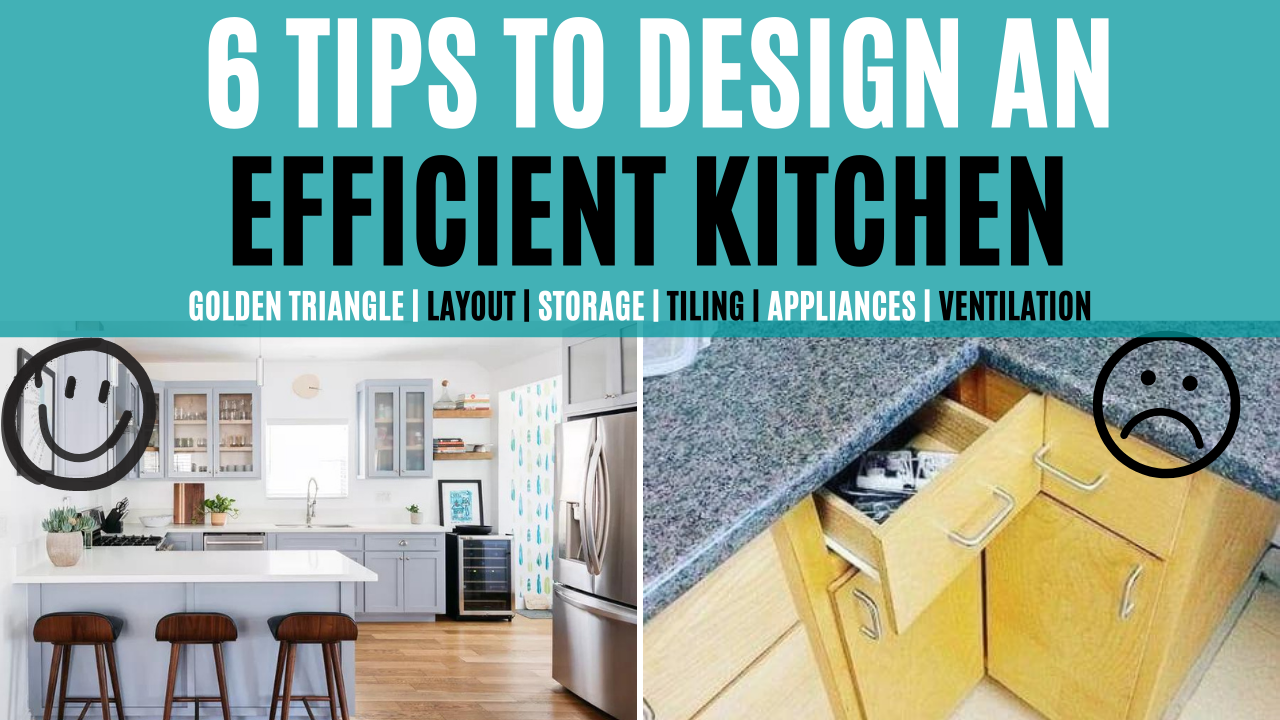We know that the kitchen is a very important part of any house. It is a room that you need to use everyday, come rain or shine. That makes it extremely important that you design it properly. Thoughtless design of a kitchen space may result in design mistakes that will cost you a lot to correct. Let’s now look at a few kitchen design mistakes that you must avoid.
Golden Triangle
When talking about how to design a kitchen, we often come across the term Golden Triangle. Let’s see what a Golden Triangle or Working Triangle is and how it is important in a kitchen design.
The three major work points of any kitchen are the hob, the sink and the refrigerator. When a person cooks, there is continuous movement between these three points. Therefore in order to achieve an ergonomic kitchen design, these three points – the hob, the sink and the refrigerator should form a triangle.
Now that we have understood how to form the triangle, let’s also see what the important characteristics of the triangle are.
- The hob, sink and the refrigerator should not be too close to each other or too far apart. There should be a separation of a minimum of 4 ft and maximum of 9 ft between the two points.
- The combined length of the sides of this triangle should be between 13ft and 26 ft.
- Also you should note that there is no obstruction to this triangle by furniture, counters, cabinets or islands.
- The movement pathway in the kitchen should be kept away from the triangle.
So in short if you design your kitchen with a proper working triangle, you can take your ingredients from the refrigerator, clean them in your sink and cook them in the hob. Simple!!

Shape and layout of the kitchen
The utility of the kitchen depends largely on the shape of the kitchen, ie whether it is rectangular or box shaped. Rectangular shaped kitchens are better for space utilization than square kitchen.
There are 6 layouts that can be used for a kitchen
An L shaped kitchen – An L shaped kitchen is the most popular and commonly used design. It has worktops at right angles on adjoining walls and can be used for small and large sized kitchens alike.
A U shaped kitchen – This is the best design for a medium sized kitchen. Worktops run on all three sides of the room and is the perfect design to form an efficient golden triangle. This kitchen design gives you ample workspace and a large amount of storage space.
A G shaped kitchen – This is a variation of the U shaped kitchen, where a partial fourth wall is also added to the U shaped kitchen.
A galley kitchen – A classic galley design is one where there is only a single row of units. There is a variation called the double galley where there are two rows of units, running parallel to each other. This design is ideal for very small rectangular spaces and should be designed very carefully for efficient space utilization.
An Island kitchen – If space permits, consider having an island in the center of the kitchen. This center piece can be used as a workspace and also double up as a dining table if required. Any of the layouts discussed above except maybe the Galley kitchen can be converted into an island depending on the availability of space.
Height of the slab
Kitchen should be designed for the primary user. The height of the kitchen slab should be comfortable for the person who will be using the kitchen and should not cause any strain to the back or hands. The standard height of the kitchen countertop is 34 inches. For this purpose, the final slab height after placing all the tiles should be considered.
Make sure the slabs have no sharp corners. Also the distance between the slab and the windows are particularly important.
Pay particular attention to the tiles used
There are different types of tiling used in a modern kitchen. The Floor tiles, the tiles in the worktop and the Dado tiles on the walls.
Kitchen floors are susceptible to spillages and overflows, and so it is best to go for floor tiles that are not smooth or glazy. Most importantly, choose skid proof tiles for kitchen floors.
For the dado tiles on the walls, go for smooth and simple design. Though textured and curved tiles may look good when newly installed, it will attract spillages and will be difficult to clean as time passes.
Granite is the best choice for the kitchen worktop, as it can withstand the heat and are easy to maintain.
In short when choosing tiled for your kitchen, your motto should be “Easy to Clean”
Ventilation
Ventilation is a key factor in a kitchen design.
It is a must to have an exhaust fan and/ or a chimney in your kitchen. Place the hob is such a manner that the pipes and ventilation can be done better.
Providing a space for a ceiling fan is also advisable. You might not be able to use the ceiling fan at all times, but it is better to have one for air circulation purposes.
Appliances
While designing the kitchen, earmark the positions for all the appliances that you are likely to use. The refrigerator, microwave, mixer, grinder, dishwasher etc are the most common appliances that may find its place in the kitchen. If you plan to use the washing machine in the kitchen, find a spot for that too. This way you can ensure the most efficient usage of available space.
Let’s get started
So now that you are aware of the major pitfalls that may occur while designing a kitchen, get it right the first time. And save yourself the trouble of rework!


