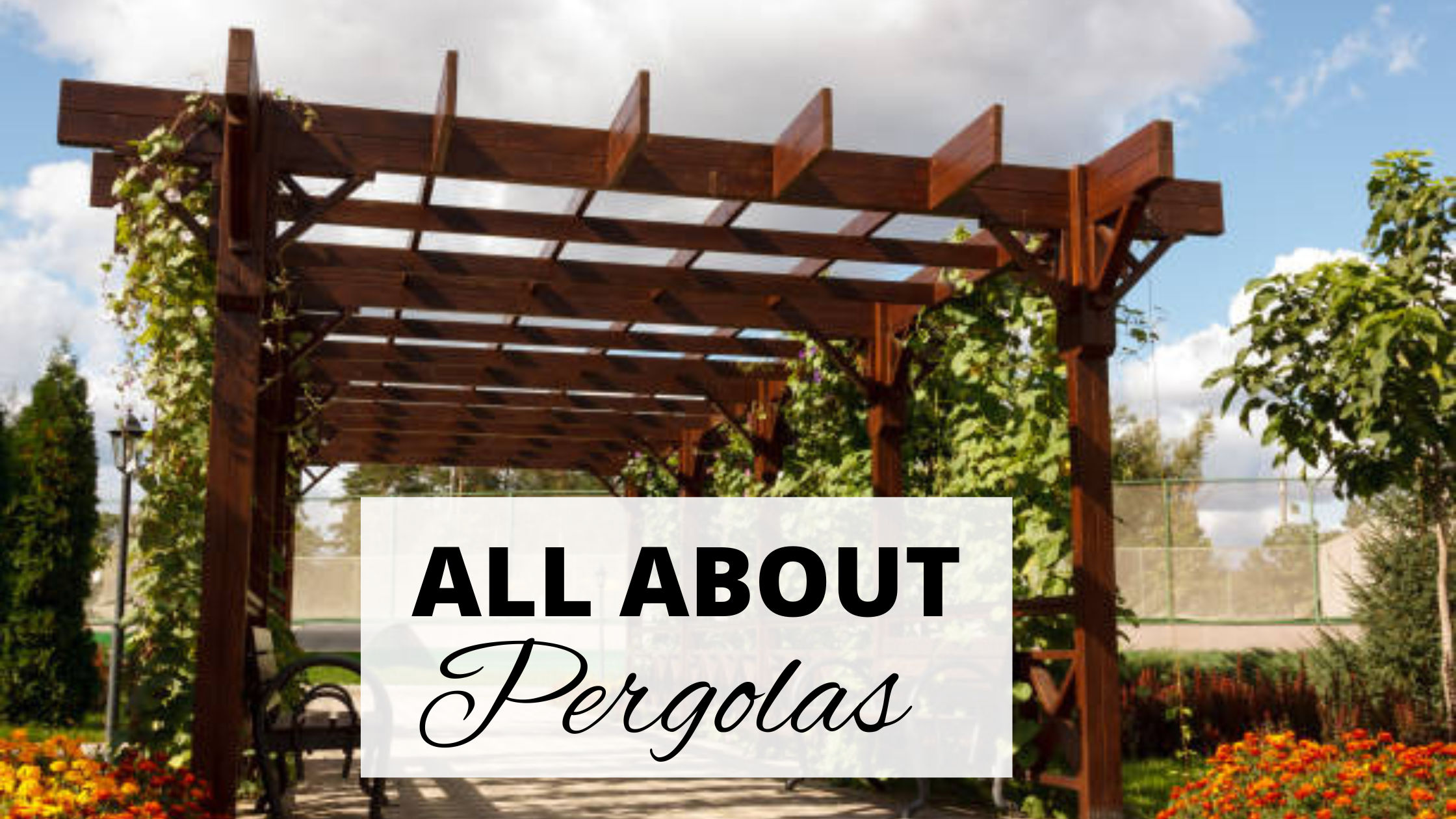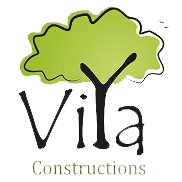
What is a Pergola?
As per definition, a pergola is an outdoor structure consisting of parallel rows of evenly spaced columns, supporting an open roof of girders and cross rafters.
To put it more simply, a pergola is a wall-less structure that can be used as a free-standing design element in your exteriors.
It is a garden element that can provide you with a wonderful ambience for a relaxed and cosy evening. A pergola can be a perfect addition to your landscaping and an ideal spot for an outdoor gathering.
Pergolas are usually made without a roof, to allow adequate sunlight and air circulation. However, it can be roofed or decorated with beautiful hanging plants or vines.
Types of Pergolas
This is the typical pergola structure which is built as an independent free-standing element. You can build a Freestanding pergola anywhere in your garden, backyard or pathways. They are built on four independent columns.
In this type of structure, the pergola comes as an extension of the actual building. This option comes in handy when you do not have the luxury of that extra space. Wall mounted pergolas are attached to your house, and so requires only two additional columns for support. A wall mounted pergola can also act as a stylish and more attractive alternative to a patio or a balcony. The open roof of a pergola comes with a whole lot of décor options when compared to a plain balcony roof.
A pergola can also double as a solar top. If you plan to install solar panelling for your power needs, the solar panels can act as roofing material for the pergola. Now isn’t that two birds with one stone?

Components of a Pergola
Columns – The columns or posts are the vertical support elements of a pergola. Columns can be made of concrete, steel or wood. They are firmly affixed on to the ground. The roof structure of the pergola rests on these columns. For a freestanding pergola, there will be a minimum of four columns, whereas in an attached pergola, there will be a minimum of two columns.
Beams & Rafters – The beams (or lintels) and rafters form the roof of the pergola. The rafter is a set of wooden elements, that rest on the beams. They can be placed either as flat or sloped.
Roof –Roof cladding is an optional element of a pergola. If you want your space to be protected from the sun or rain, you might have to provide additional roofing as well. However, this will call for stronger columns and beam supports and hence more expensive. Shade cloth and thick vines provide a decent level of sun protection at a much lower cost.
Different types of Pergolas

Clockwise from the top – Pergolas with solar panels, standalone pergolas with vines, pergolas with thatched roof, pergolas in the garden
Materials for making pergolas
Steel – Steel beams are used to make the pergolas. Steel is a very long-lasting and strong option but comes at a higher cost.
Wood – Wood is another material that can be used for pergolas. You can get your carpenter to make a wooden pergola from scratch or get a pre-made one and assemble it at your site. Due to its constate exposure to the sun, rains and winds, wooden pergolas require more maintenance than its steel and concrete counterparts.
Concrete – Concrete is another material for making pergolas. Reinforced concrete is used to create the beams and columns. Not to mention, the structure becomes heavier!! Concrete comes in most appropriate when the pergola is constructed as an extension of the building.
Stone pergola – Readymade Garden stone pergolas are also available that can be readily installed at site.
Different types of Pergolas

Clockwise from the top – Pergolas with solar panels, standalone pergolas with vines, pergolas with thatched roof, pergolas in the garden
Pergola works done at Viya sites
Have a look at a couple of pergola works done at our sites. The first one was done as a standalone pergola in the terrace. The other was done as an extension of the balcony in the first floor.


