It is often stated that the best way to a person’s heart is through his stomach! And if so, the kitchen plays a pivotal role in our lives! Therefore it only makes absolute sense to invest in a kitchen while constructing a house. Let us have a look at some must follow kitchen design ideas.
Kitchen Design Ideas
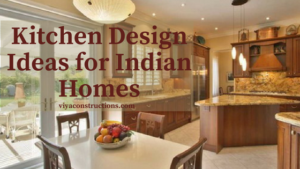
Importance of location in Kitchen design
It is no doubt, ideal to locate the kitchen away from the main living area and the bedrooms. Kitchens are usually associated with fumes, smells and sometimes, pell-mell. Hence the need to keep kitchens away from other living areas. Vaasthu exponents recommend South East location for locating kitchens in a residence. If your residence is being built across different floors, you would prefer to locate the kitchen in the ground floor. This ensures easier access to raw materials and removal of garbage. Take care to check for natural sunlight and the wind direction away to the outdoors. Providing a separate access to the kitchen without having to cross the living areas to avoid frequent disturbance, would be in order.
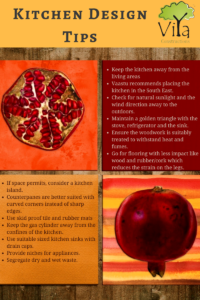
Interiors and Aesthetics in Kitchen Design
Modern kitchen design goes by the golden triangle concept, the three major work points being the stove, the refrigerator and the sink. Architects and designers these days pay great attention to ergonomics.
Creating rooms to enhance productivity, even the kitchen, is the norm of the day. Suitable ergonomic kitchen design ideas ensure easier working in the kitchen by reducing physical effort and so making it a pleasure and not a pain.
Modular kitchen and storage
With the modular concepts in vogue, kitchens these days are show pieces of residences. Adequate covered storage space and good fittings add to the décor of a good kitchen. Ensure that the woodwork is suitably treated to withstand the heat and oil fumes that would emanate. PUF coatings would add shine and life to the woodwork. Instead of large cabinets with doors, go in for those with pull out type drawers for tableware, cookware and small appliances. This will reduce the physical strain of retrieving them from their storage space by bending and stooping.
Flooring and Tiling
Choice of subtle coloured wall and floor tiling and provision of adequate lighting add value to a good kitchen design. A myriad of selections being available in the market, it would be worthwhile to spend good time before you narrow down to your choices. Modern trends in kitchen design go in for flooring with less impact like wood and rubber/cork which reduces the strain on the legs.
Space utilization
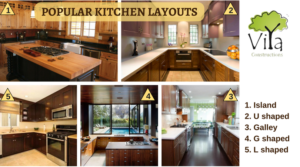
If space permits, consider a kitchen island – a center piece which would provide workspace and double up as a dining table if required. It would be a good idea to add storage space below the counterpane. Counterpanes are better suited with curved corners instead of sharp edges. And also, do remember to provide sufficient electrical points in the kitchen island. You wouldn’t like to jump over ungainly electric wires while you are at work, would you?
Kitchen floors and table tops are susceptible to spillages and overflows – skid proof tiles could alleviate the problem to some extent. Place rubber mats at the strategic points – near the counter, the stove and sink.
Yet another innovative kitchen design idea is the open concept – kitchen without doors or separate enclosures, which blend with the rest of the room. Of course, your nature of cooking plays an important part to going in for an open kitchen. Traditional Indian cooking which calls for deep frying and usage of pungent spices isn’t really suited for the open kitchen design.
Utilities in Kitchen design
Placement of the Hob
Plan the location of your gas hob so that your builder can suitably route the gas line out of sight. It would be advisable to locate the cylinder away from the confines of the kitchen, preferably in an airy area. In case you are going in for piped gas, provide adequate space for the controls and the metering equipment overhead, within a suitable cabinet. Take care to ensure that the control valve is within easy access, in case of an emergency.
Kitchen Sink
A well sized kitchen sink with a good washboard is essential for any kitchen. At times, mediocre plumbing has been the scourge of many a designer kitchen. Make sure that only expert professionals handle all your plumbing services. In addition, ensure the provision of drain traps and vermin traps. It is also essential to provide removable drain caps and covers to provide easy access for cleaning in case of blockages.
You may be interested in these design tips as well
Kitchen Appliances
While deciding on the layout as part of your kitchen design ideas, take care to allocate space for your refrigerator and other kitchen appliances. Suitable niches in the cabinets, preferably covered, could be ideal for the microwave and mixer-grinder. A reliable chimney and exhaust fan are of course, a must for every kitchen. It would also be good sense to keep a medicine cabinet with a first-aid kit handy to cater to minor accidents like burns and scalds.
Waste management
With the concept of waste reclamation gathering momentum, provision for segregating wet and dry waste would be a good option. A self-contained composting unit outside of the kitchen could well provide the needs of your garden too. Ask your Architect on how to reuse grey water effectively, like in the garden; as part of your kitchen design ideas.
And finally, if music be the food of love, play on! An extended connection from your music system to your kitchen would only make your master chef happier! Bon appetite!
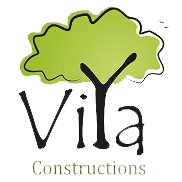

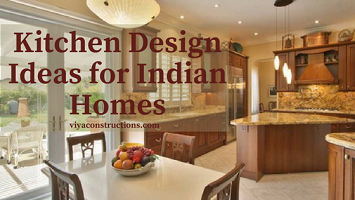
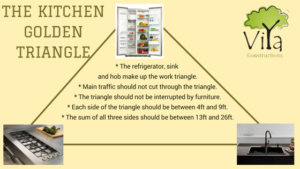
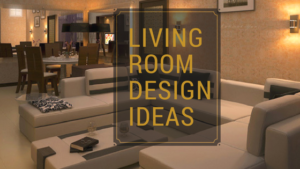

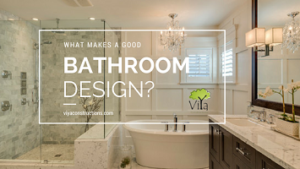
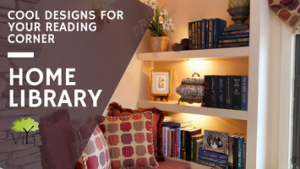
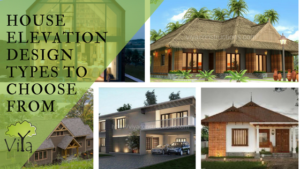

Home construction : Some commonly made mistakes - Viya Constructions
[…] Kitchen […]